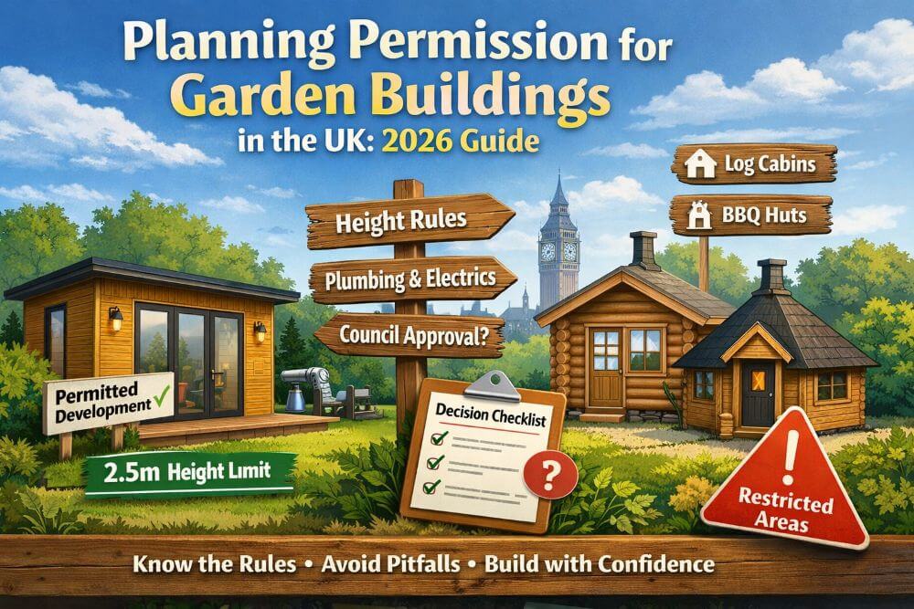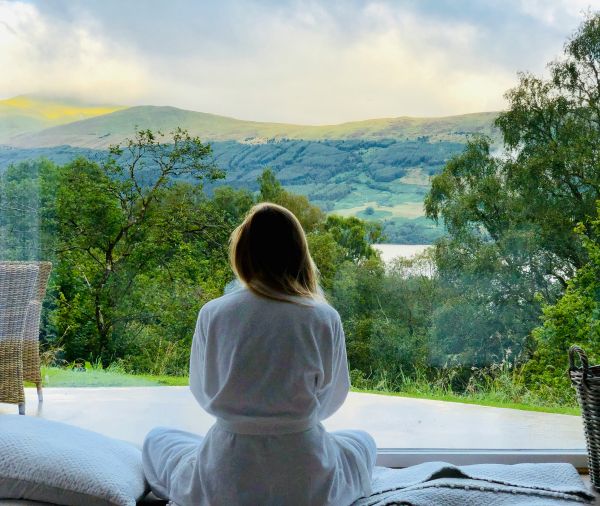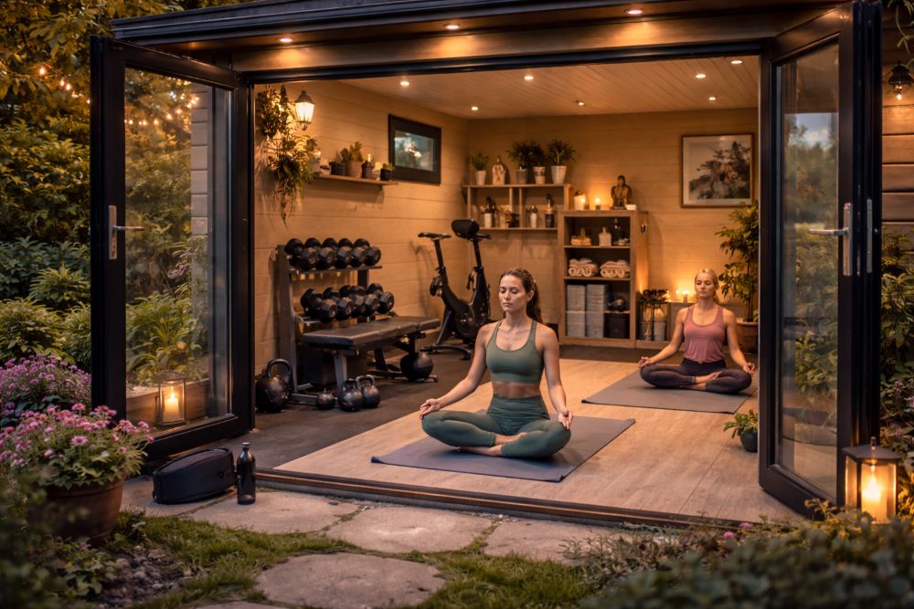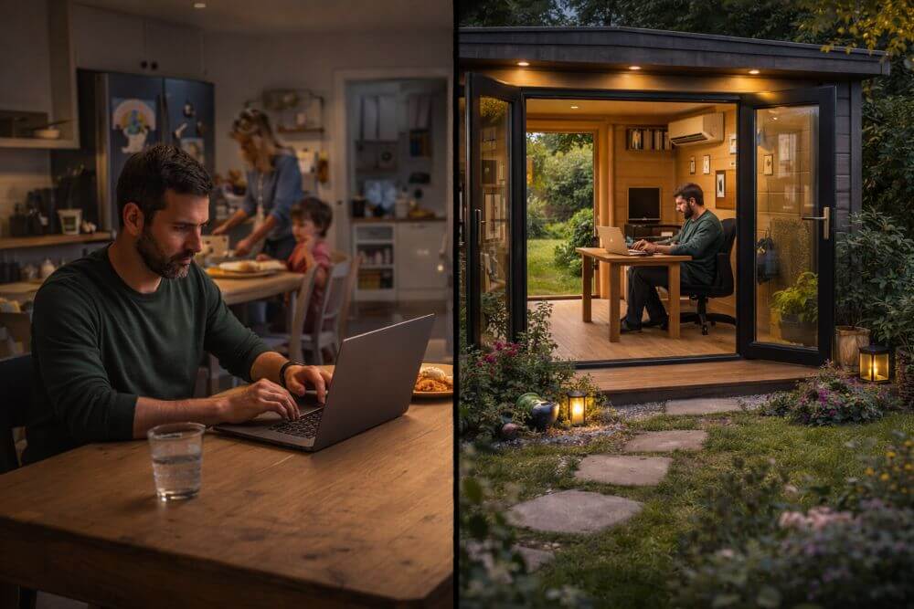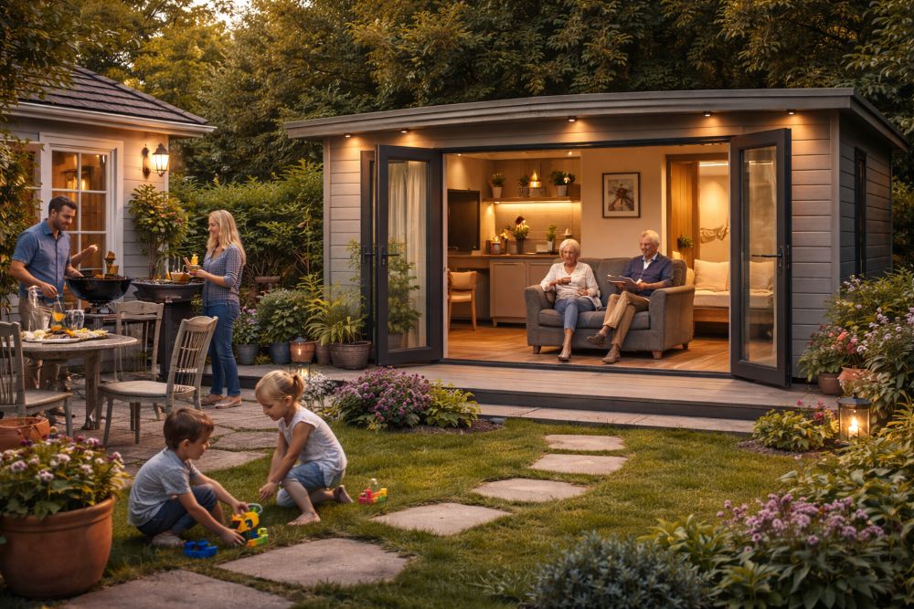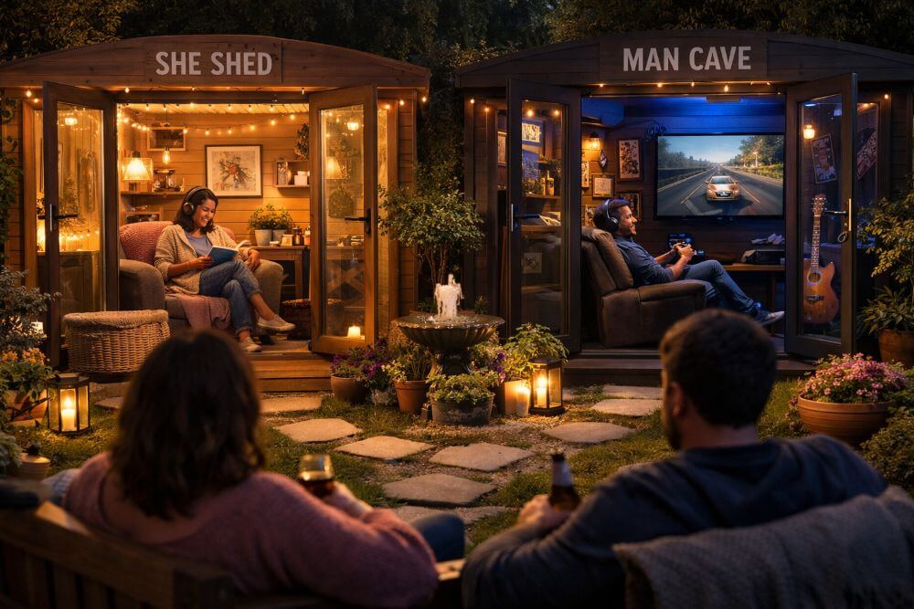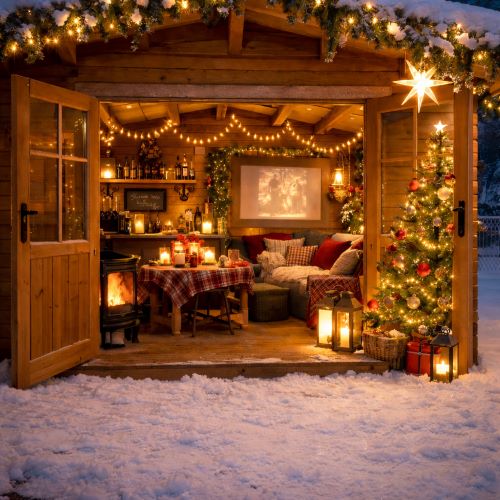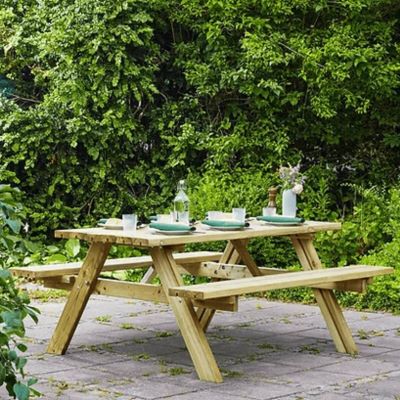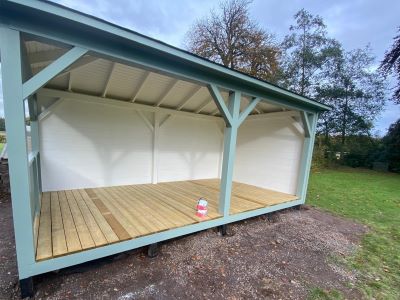Constructing a 10m x 6m traditional brick/timber frame Annex or Granny Flat extension to your house is an excellent idea if you need to provide extra space for a loved one. Complete with a bathroom, bedroom, and kitchen, this is a significant project that requires a detailed understanding of the various costs involved. This blog post explores the expenses you can expect.
Construction Costs
The costs vary widely based on materials, finishes, and regional labour rates. For a project that includes living spaces, kitchens, and bathrooms, costs could start from £1,500 to £2,400 per square meter. Therefore, for a 60 m2 annexe, the construction cost alone could range from £90,000 to £144,000.
Kitchen, Bathroom, and Bedroom
Kitchens and bathrooms are typically the most expensive rooms to fit out due to the plumbing, electrical work, and fixtures required. An essential kitchen installation might cost between £5,000 and £20,000, while a bathroom could range from £4,500 to £11,000, depending on the quality of the fixtures and fittings.
Painting and Decorating
Painting and decorating are essential for giving the annexe a finished look, whether cosy or contemporary. Costs will vary depending on the choice of materials and the extent of the work required. Painting a single room can cost between £180 and £600, with the price for the entire annexe depending on the number of rooms and the level of detail required.
Electrics and Plumbing
The cost of electrical and plumbing work will depend on the complexity of the installation and the distances from existing services. Electrical work for a project of this size might range from £5,000 to £8,000, while plumbing, especially for a kitchen and bathroom, could add £3,000 to £5,000 to the overall budget.
Architect's Fees
Architects are crucial in planning and designing the annexe to ensure it meets your needs and complies with local regulations. Their fees can be a percentage of the project cost (typically between 5% and 15%), or a fixed fee agreed upon in advance. For a project of this scale, expect architect fees to be in the region of £4,500 to £10,800.
Planning Permission and Building Regulations
Most annexes will require planning permission, primarily when intended for permanent residential use. The cost for a planning application is typically around £206, but it's advisable to check with your local council for the exact amount. Building regulations approval is also necessary to ensure the annexe meets current standards for insulation, accessibility, and safety. Approval might cost several hundred pounds, depending on the local authority's fee structure.
Additional Considerations
Don't forget to budget for other essential aspects such as insulation, heating systems, windows, doors, and flooring. These elements can significantly impact the annexe's overall comfort and energy efficiency.
Conclusion
Building a 10m x 6m annexe is a significant project with many cost components. While the figures provided here offer a starting point, prices can vary based on your specific requirements, the quality of materials chosen, and local labour rates. Getting detailed quotes from builders, architects, and tradespeople is crucial to ensure your budget aligns with your vision for the annexe. With careful planning and budget management, your project can provide your loved one with a comfortable and stylish home.
| Cost Component | Minimum Cost (£) | Maximum Cost (£) |
| Construction | 90,000 | 144,000 |
| Kitchen Installation | 5,000 | 20,000 |
| Bathroom Installation | 4,500 | 11,000 |
| Painting and Decorating | 1,000 | 2,000 |
| Electrics and Plumbing | 8,000 | 13,000 |
| Architect's Fees | 4,500 | 21,600 |
| Planning Permission | 206 | 206 |
| Building Regulations | 500 | 1,000 |
| Total Estimated Cost | 113,706 | 212,806 |
Note: Architect's fees vary significantly based on the project's complexity and professional experience.






