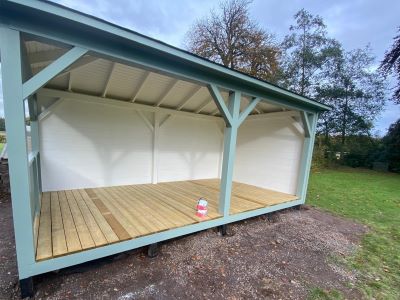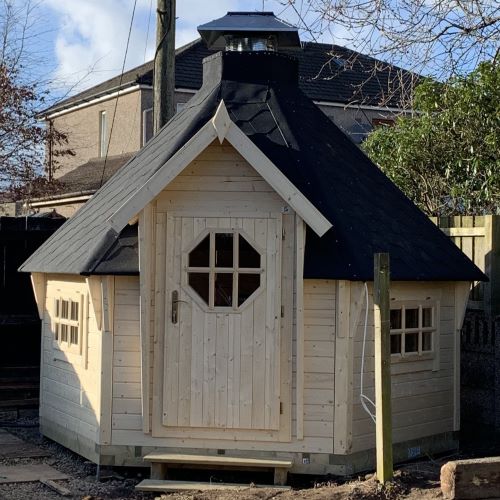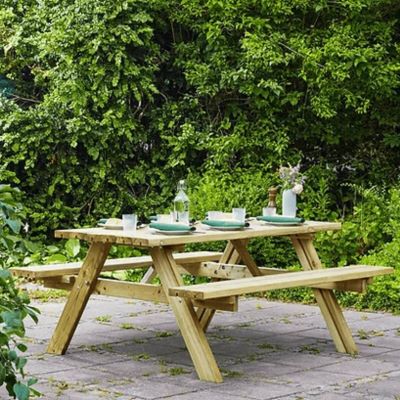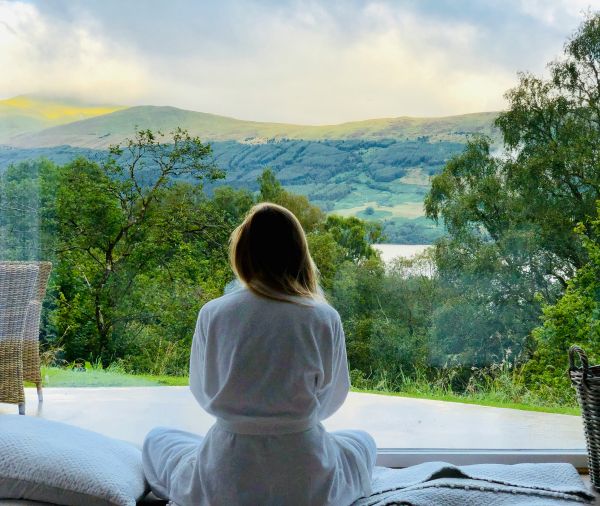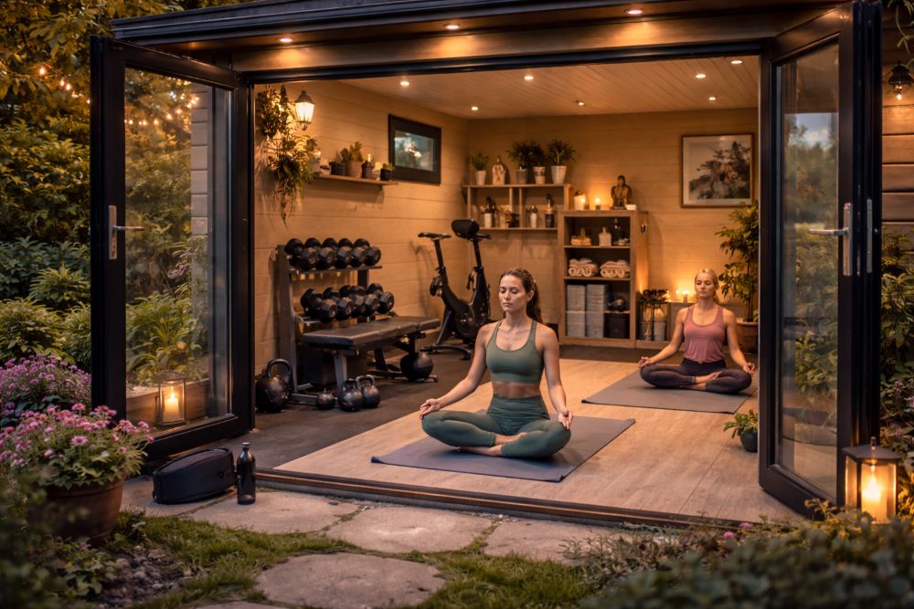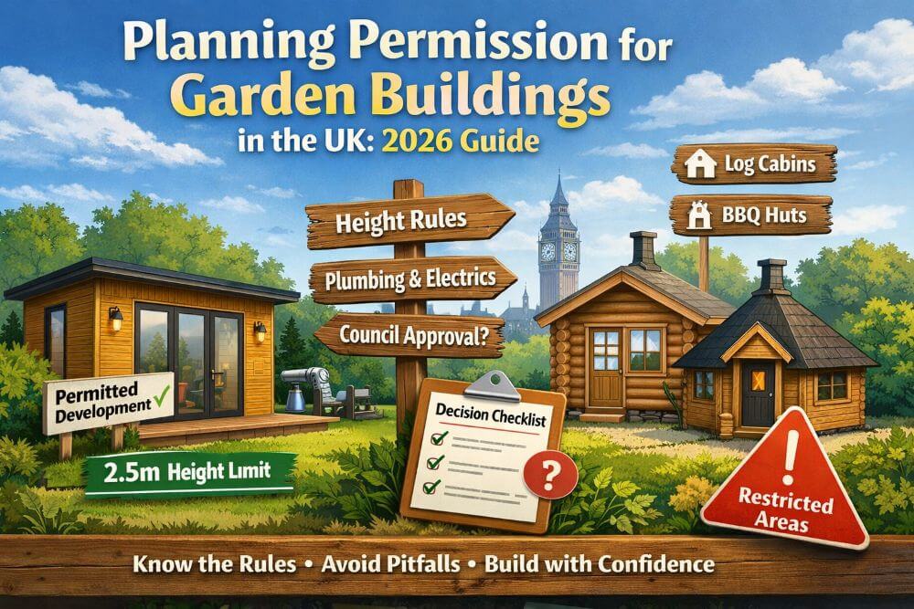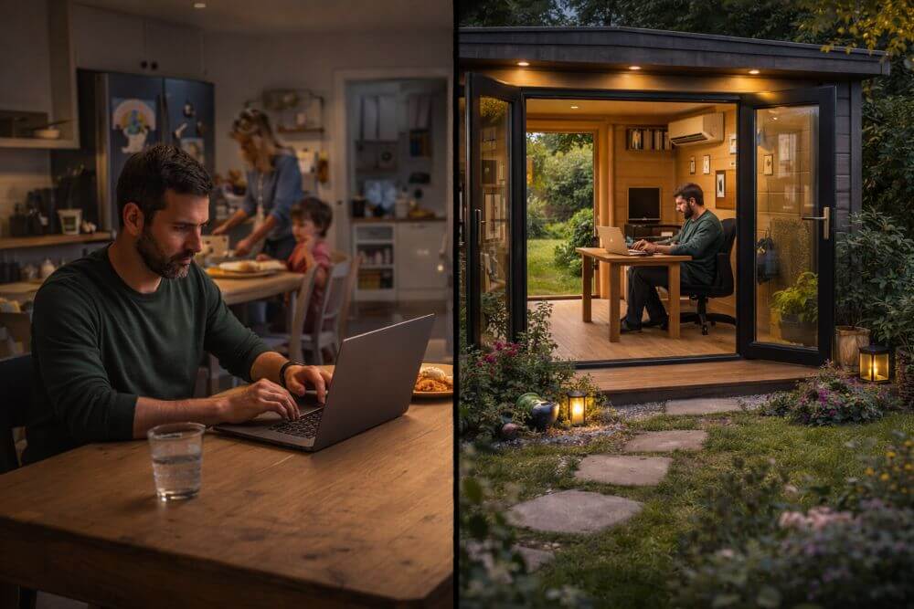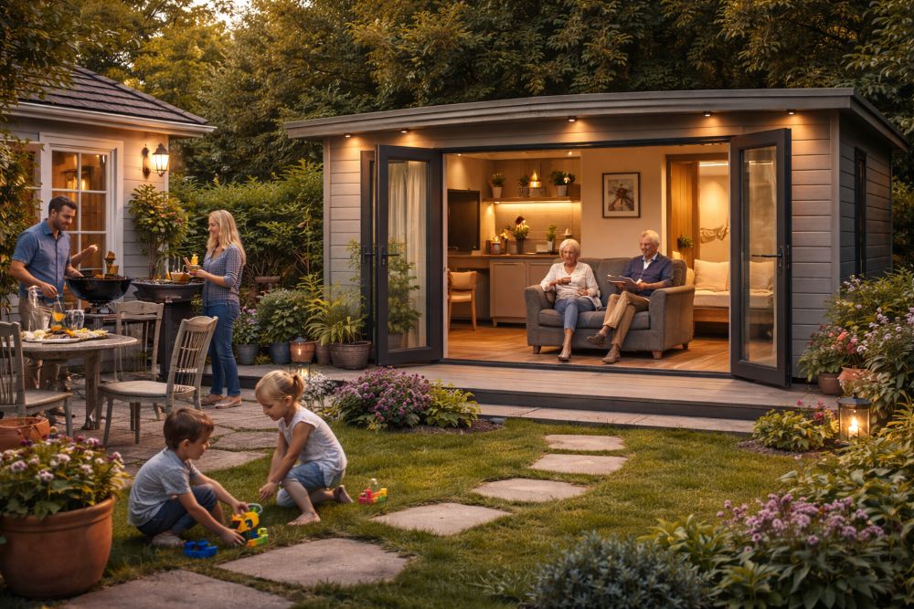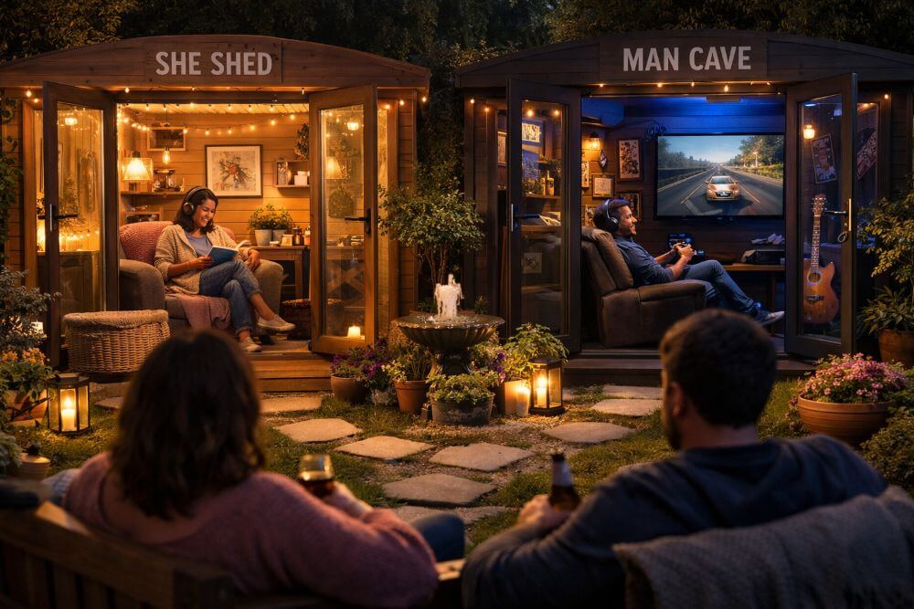Do You Need Planning Permission For An Outdoor Classroom?
If you are planning an outdoor classroom for your school or nursery, the first big question is often planning permission. It can feel complex at first glance. The good news is that with clear guidance, early checks, and the right design choices, you can move from idea to installation with confidence.
This guide explains when planning permission is needed in the UK, what regulations to consider, how much an outdoor classroom might cost, and the benefits you can expect. You will also find practical steps, useful links, and insight from our team’s experience supporting education projects nationwide.
Do you need planning permission for an outdoor classroom?
It depends on size, use, location, and design. Many schools can install small to medium timber structures under permitted development, as long as key limits are respected. You should always check with your local planning authority before ordering. Here is a simple way to think about it:
You are more likely to need permission if:
- The structure is large, tall, or close to site boundaries or neighbouring properties.
- You are in a conservation area, national park, or near a listed building.
- The building will be used year round with services such as mains electrics, water, drainage, or for functions that could be considered more than incidental to education.
- The siting affects parking, access, or creates a noticeable change to the school grounds.
You may not need permission if:
- The classroom is modest in size and height.
- It sits well within your grounds, away from boundaries and roads.
- It has no permanent foundations, minimal services, and is used as an ancillary teaching space.
- Your site is not in a designated area and the building meets local permitted development rules.
Because rules differ across England, Scotland, Wales, and Northern Ireland, always verify with your local authority. Headteachers and business managers usually submit a simple pre-application enquiry to get written advicebefore proceeding. If you are in Scotland, our overview on garden buildings can help you understand the general principles for smaller structures. For broader context, read our resource on garden buildings in scotland.
Tip: gather a site plan, simple elevations, photos of the proposed location, and a short statement of use. This makes pre-app responses faster and clearer.
Key regulations and practical compliance
Beyond planning, consider:
- Building Regulations: Small, single-storey timber structures that are non-residential and under certain size thresholds often fall outside full Building Regulations, but requirements can change with size, occupant numbers, or services. If you plan accessible ramps, power, heating, or WCs, get early advice from Building Control.
- Fire safety: Agree escape routes, signage, and safe heater choices if you are adding power. Keep clear space around the structure.
- Accessibility: Provide safe, step-free access where possible, firm ground surfaces, and suitable door widths.
- Safeguarding and supervision: Maintain clear sight lines from the main building and position the classroom where staff can supervise arrival and departure.
- Ground conditions: Choose a stable, level base and consider drainage to avoid pooling water.
Our team regularly helps schools prepare simple drawings and specification notes that answer common planning and Building Control questions.
Design choices that simplify permission
Design with compliance in mind from day one. You will make the permission journey easier and reduce costs later.
- Keep height moderate: Lower ridge heights are less visually intrusive and can help stay within permitted development limits.
- Thoughtful siting: Place the classroom away from boundaries, windows of neighbouring properties, and roads. Preserve existing trees and avoid blocking visibility splays near car parks.
- Light, not bright: Natural timber finishes and soft colours blend into school grounds and reduce visual impact.
- Manage services: If you can, start without mains water and drainage. Simple power solutions with certified installation can be acceptable, but check locally.
- Robust and weatherproof: Choose pressure treated base timbers and specify post-installation treatment to extend lifespan. A well designed, durable structure reassures planners and governors alike.
How much does an outdoor classroom cost?
Costs vary by size, specification, and installation conditions. As a ballpark, schools typically budget from several thousand pounds for a compact open shelter to tens of thousands for a fully enclosed, insulated, year roundspace with electrics, storage, and accessibility features.
What influences price:
- Size and wall thickness: Thicker walls and larger footprints support year round use and durability.
- Insulation and glazing: Essential for comfort in colder months, and a key reason many schools achieve high utilisation.
- Electrics and lighting: Concealed wiring, LED lighting, and external sockets add value and convenience.
- Baseworks and access: Groundworks, ramps, and pathways can be a significant line item if the site needs preparation.
- Delivery and installation: Island locations or restricted access may require specialist offload.
Funding tips:
- Split the project into phases, beginning with the core building, then adding services or furniture later.
- Engage your PTA or community funders with a clear cost breakdown and curriculum benefits.
- Explore energy efficient features to reduce running costs and strengthen any funding application.
If you want a starting point for enclosed, insulated learning spaces, browse our range of log cabins for sale to see sizes and build styles that schools adapt for outdoor classrooms.
What are the benefits of outdoor learning spaces?
Outdoor classrooms boost teaching flexibility and student engagement. Schools tell us they see:
- Improved attention and behaviour thanks to fresh air, natural light, and a change of scene.
- Practical learning across the curriculum, from science investigations to creative writing and art.
- Easier delivery of Forest School and eco projects, even in typical UK weather.
- More space for small group interventions, SEN provision, and quiet activities.
- Stronger community links when spaces are used for clubs, wraparound care, and family events.
Put simply, a well planned timber classroom creates new time and space for learning that you will actually use.
Our process for schools and nurseries
Over 20 years, we have supported education teams from the first chat to handover. Here is how we help:
- Discovery call: We listen to your curriculum aims, class sizes, and site constraints.
- Site guidance: We advise on siting, access, and basework options.
- Planning support: We provide drawings and specification notes you can use for pre-apps or full applications.
- Build and install: UK wide delivery, professional installation, and clear aftercare.
- Aftercare and warranty: Peace of mind with structural and component warranties, plus friendly support.
Recent feedback from school customers regularly highlights our helpful advice, quality materials, and tidy installations. Comments often mention fantastic service, top quality, and highly recommended, which reflects thecare we put into every project.
Useful resources
- Your local council’s planning portal: submit a pre-application enquiry for written clarity.
- Health and Safety Executive classroom guidance: plan safe access, fire safety, and supervision.
- Insurance provider: confirm cover for new structures and contents before installation.
If you want to explore open sided options for covered teaching, our garden gazebo models are popular in play yards and nature areas. You might also like our detailed explainer on what an outdoor classroom is and howschools use them, see outdoor classroom.
Next steps
- Map your site and shortlist a location.
- Decide if you need an open shelter, a semi enclosed space, or a fully insulated room.
- Send us your wish list. We will suggest suitable designs, outline planning steps, and provide a clear quote.
Ready to talk through ideas or need help with planning permission? Call 01389 734572, email [email protected], or visit our Glasgow show site. Our friendly experts will help you create an outdoor classroom that fitsyour budget, stands up to the weather, and supports brilliant learning all year round.
