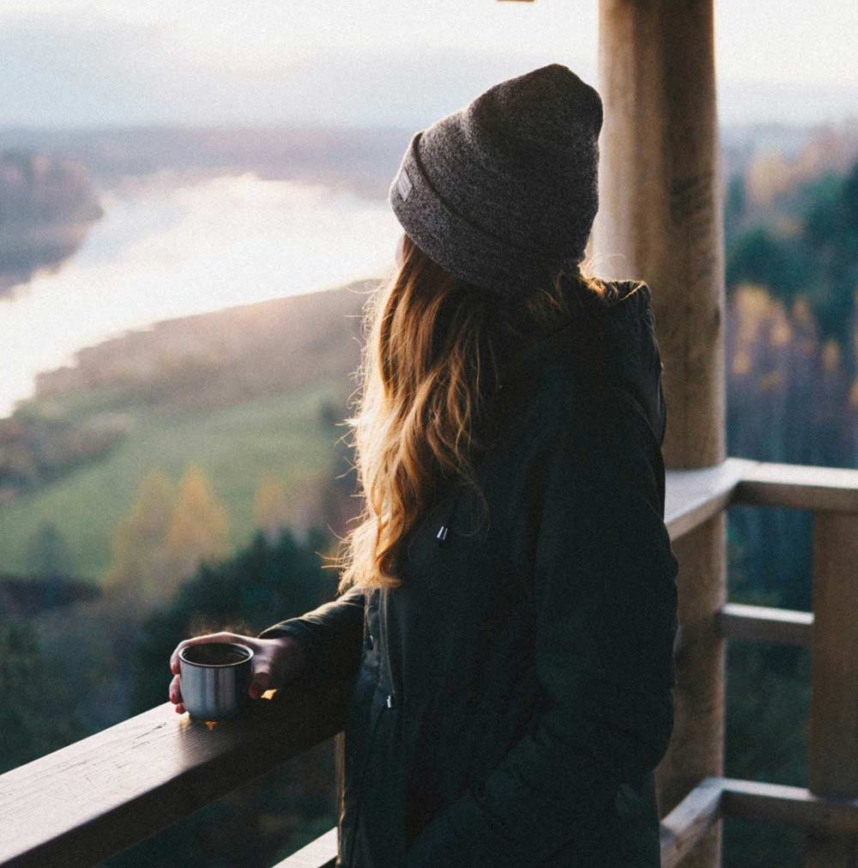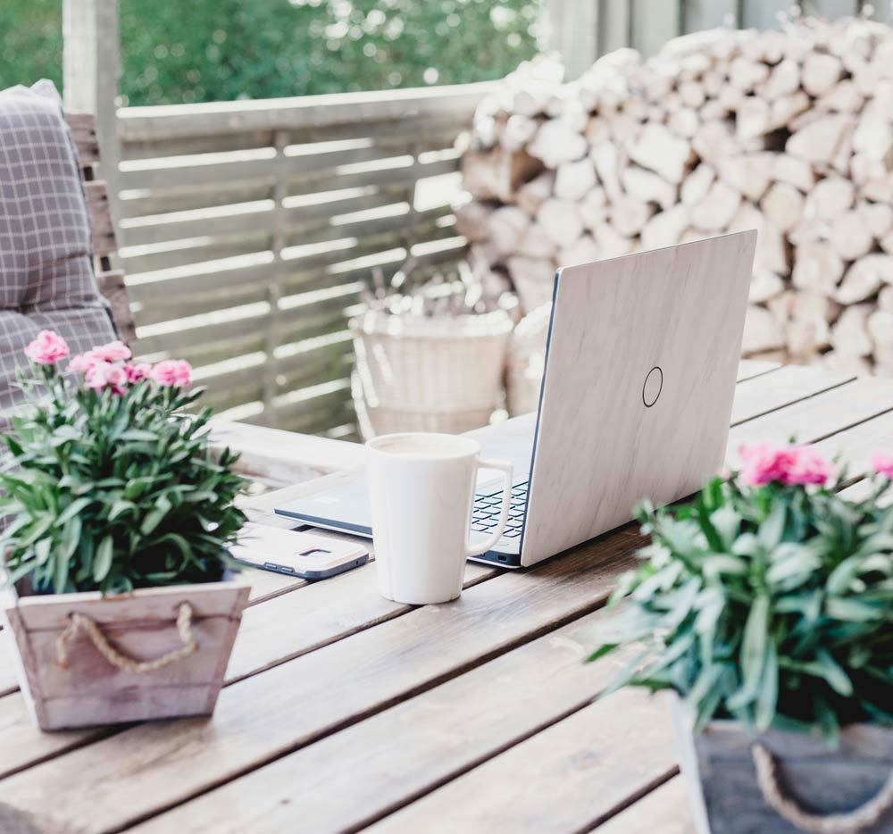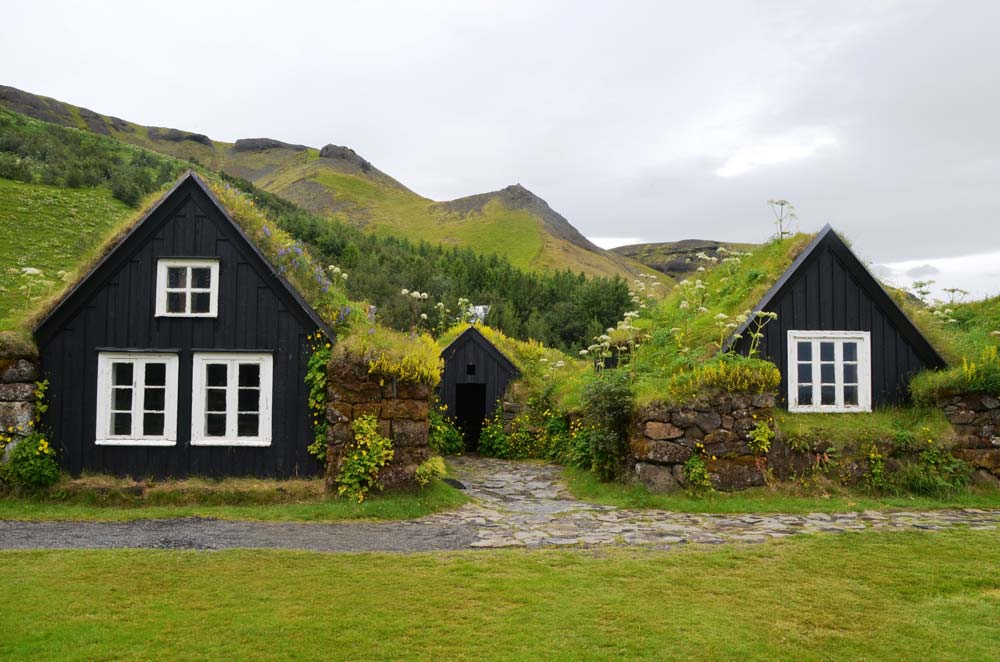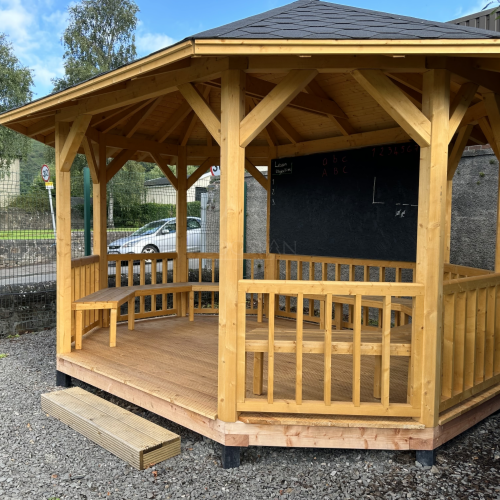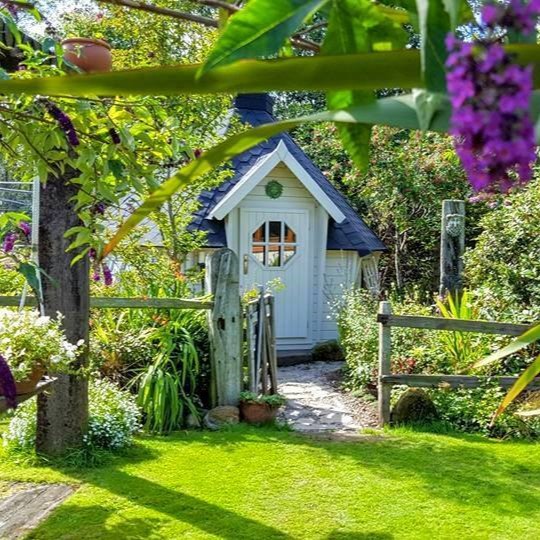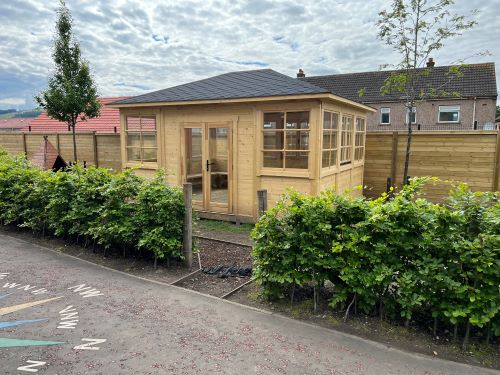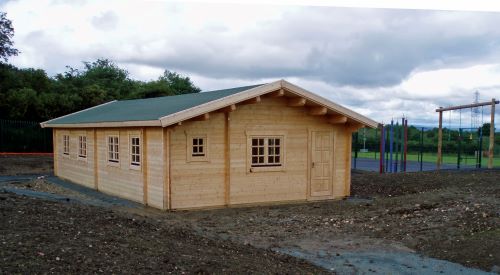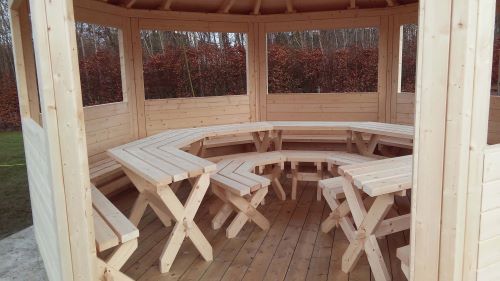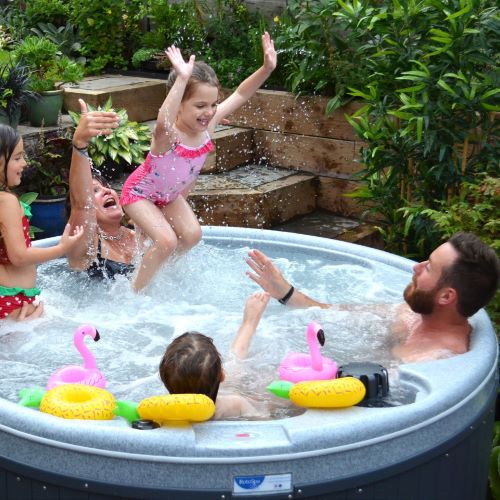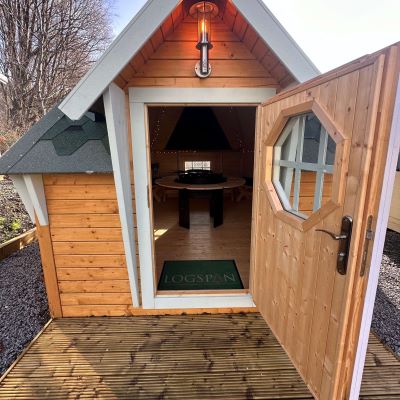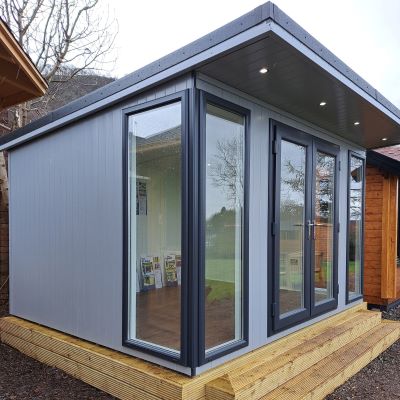Proper Ventilation in Your Log Cabin: A Key to Longevity and Comfort
When the winter months roll in, it’s easy to think that shutting up your log cabin until spring is the best way to protect it from the elements. However, this approach can unintentionally cause significant damage to your garden cabin. One of the most overlooked aspects of log cabin maintenance is proper ventilation, which is critical for preventing moisture buildup, mould, and rot.
Why Ventilation Matters
Log cabins are constructed from natural timber, which needs to “breathe.” Without adequate ventilation, humidity can become trapped inside the structure, creating the perfect environment for mould, mildew, and even wood rot. Over time, this can compromise the structural integrity of your cabin and lead to costly repairs.
Good airflow protects your cabin’s structure and ensures a healthier indoor environment free from musty odours and harmful mould spores.
Common Winter Ventilation Issues
Cabins are often left unused for extended periods during the winter. Many owners make the mistake of tightly sealing windows, doors, and vents, thinking this will keep the interior safe. However, this traps moisture from natural sources such as condensation, damp clothing, or even residual humidity from the wood.
Practical Tips for Proper Ventilation
To keep your cabin dry, fresh, and free from damage, follow these simple yet effective steps:
1. Keep a Window Slightly Open
If you can, leave a small window slightly ajar. This allows a gentle exchange of air, preventing moisture from accumulating indoors. Choose a window sheltered from direct rain or snow to avoid water ingress.
2. Air Out Your Cabin Regularly
If leaving a window open isn’t feasible, make it a point to visit your cabin every few days to air it out. Open all windows and doors for about 15–20 minutes to refresh the air inside. This quick task helps lower indoor humidity levels significantly.
3. Avoid Sealing It Up Completely
While it might seem like a good idea to shut your cabin up tightly for the winter, this can do more harm than good. Ensure at least one area allows some airflow, even when the cabin is unoccupied.
Additional Tips for Winter Maintenance
- Check the Roof and Gutters: Ensure that the roof is watertight and that the gutters are clear of debris to prevent leaks and water pooling near the cabin’s foundation.
- Store Soft Furnishings Properly: Remove items like curtains, cushions, and rugs, or store them in airtight containers to prevent them from absorbing excess moisture.
The Benefits of Proper Ventilation
By ensuring your log cabin is well-ventilated, you’ll extend its lifespan and maintain a pleasant and healthy indoor environment. A fresh, dry cabin will be ready whenever you need it, whether escaping for a winter retreat or preparing for springtime gatherings.
Final Thoughts
Proper ventilation is a simple but crucial step in log cabin maintenance, especially during the colder months. By incorporating these practices into your routine, you can protect your investment and enjoy your cabin for years.
If you’d like more advice on how to care for your log cabin, check out our maintenance guide or contact us directly for expert tips!
Stay cosy and dry, and take care of your cabin this winter.





