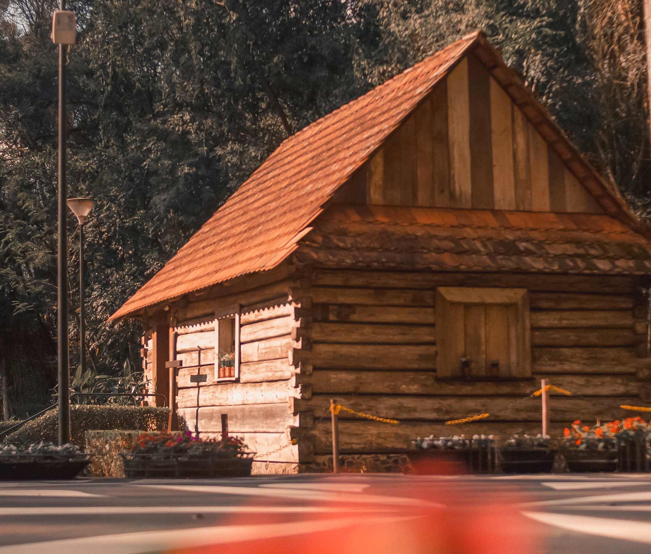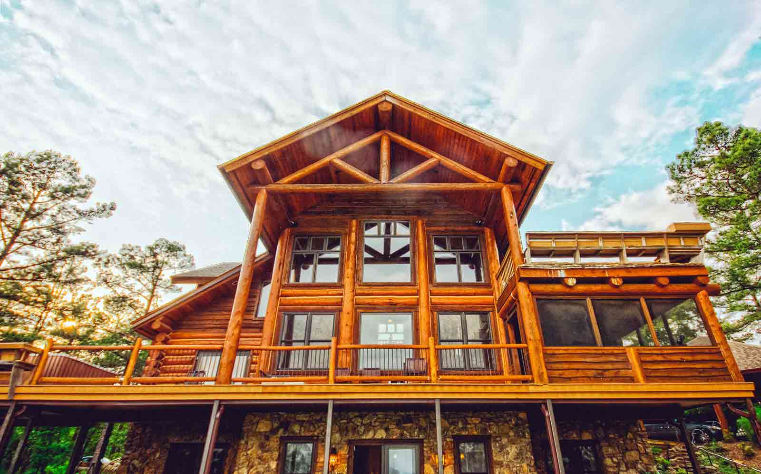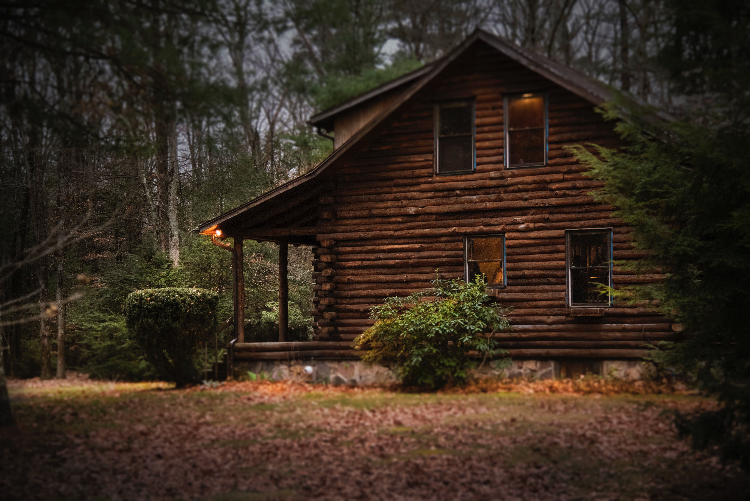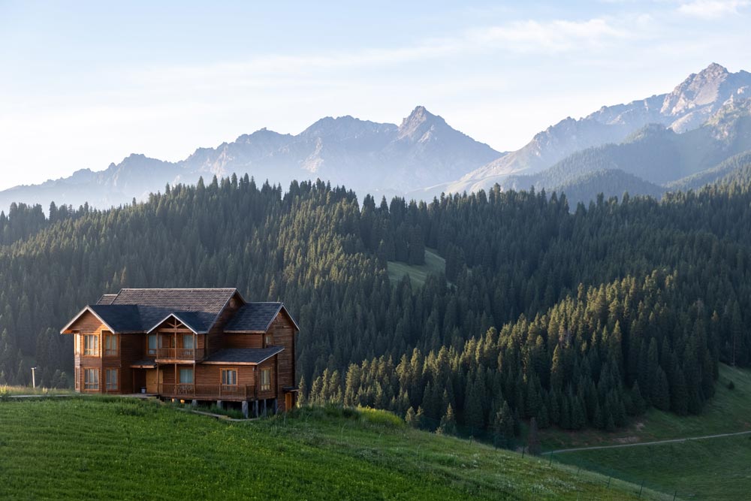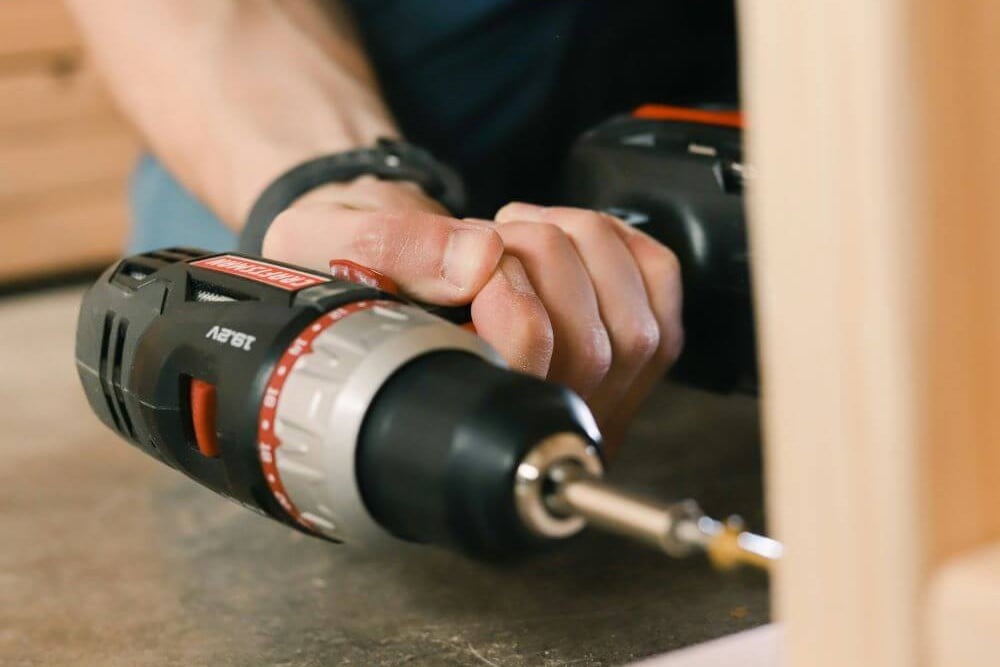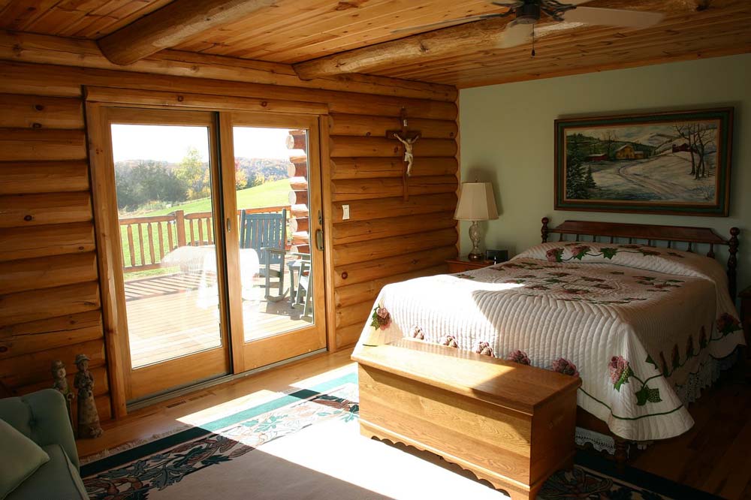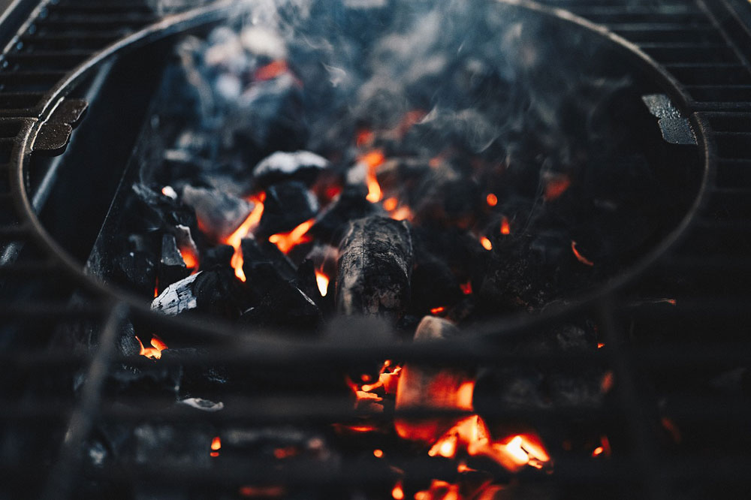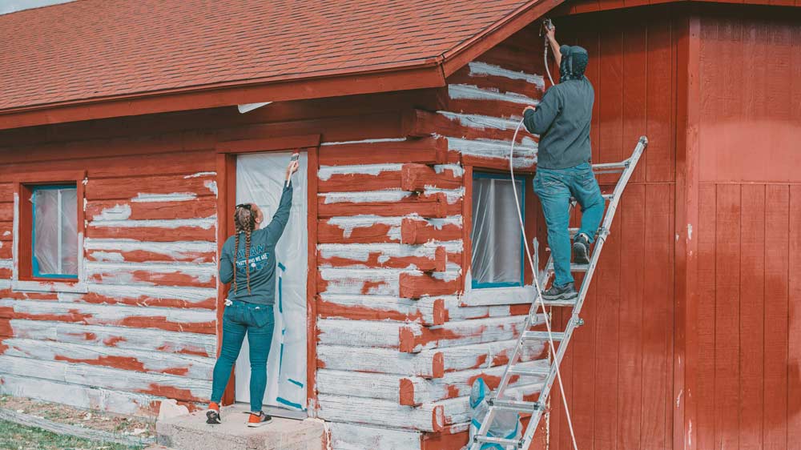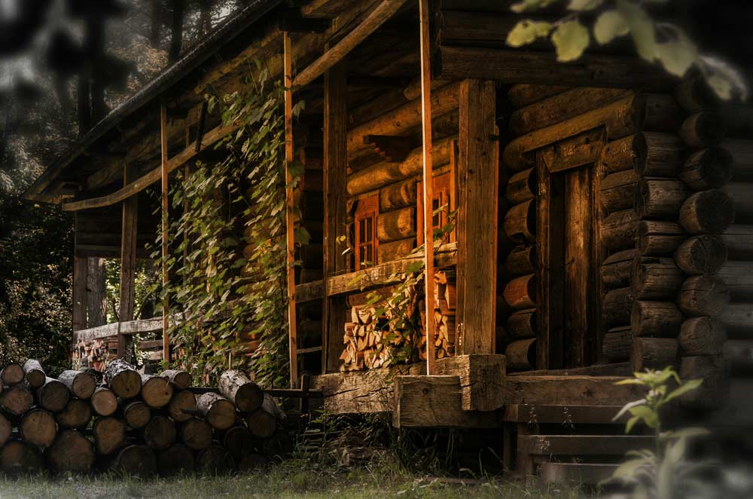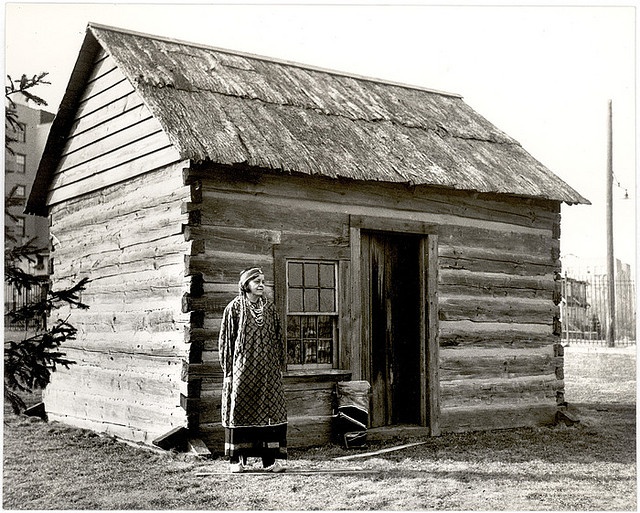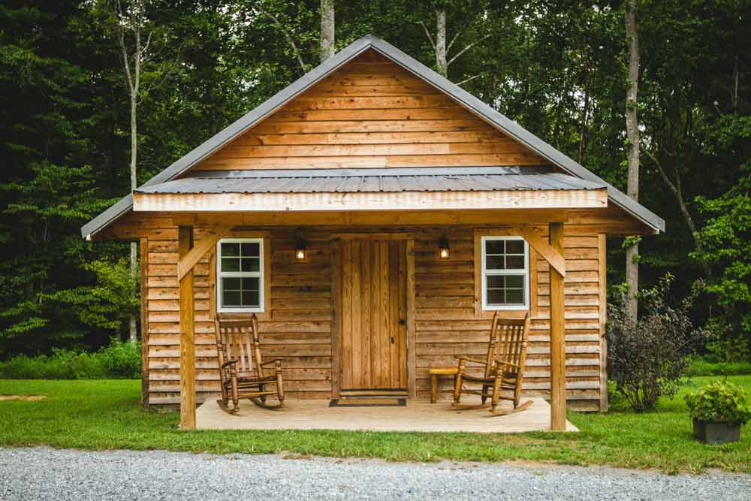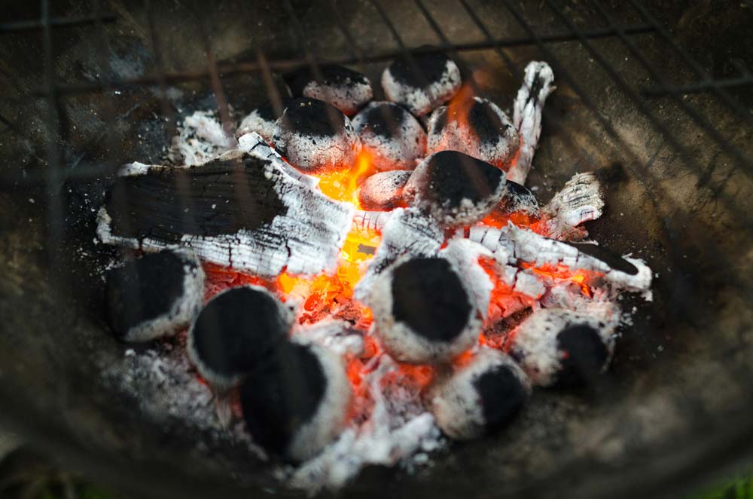There are several easy steps to designing your perfect log cabins. Normally, it is usual to consider and finalise your design concept at the earliest stage possible. These bespoke log cabins could range from the traditional to the ultra modern.
Once the look of the cabin has been chosen, the thickness of the garden cabin room walls is the next choice. These can range from the low-cost options of approximately nineteen millimetres to the thickest and most weatherproof which could be up to seventy millimetres; there are several options in between these sizes.
The roof is often the next consideration and there are numerous designs which can be chosen. These could include a pitched or flat roof and issues such as the location of the garden office cabin and the overall appearance you wish to achieve.
Doors and windows must then be selected. Generally, these are matched and have a similar appearance whether this is the material or the finish. Having matching or complimentary windows and doors will achieve a cohesive look for the cabin.
Finishing touches will include the treatment applied to the external wood. You may choose to use a wood stain for the log cabins, or a colourful paint may be a more appropriate coating. Again, much of this will come down to personal preferences.
Contact us now here at Logspan and a member of staff will advise you on all of your options when you decide to build your log cabins.
