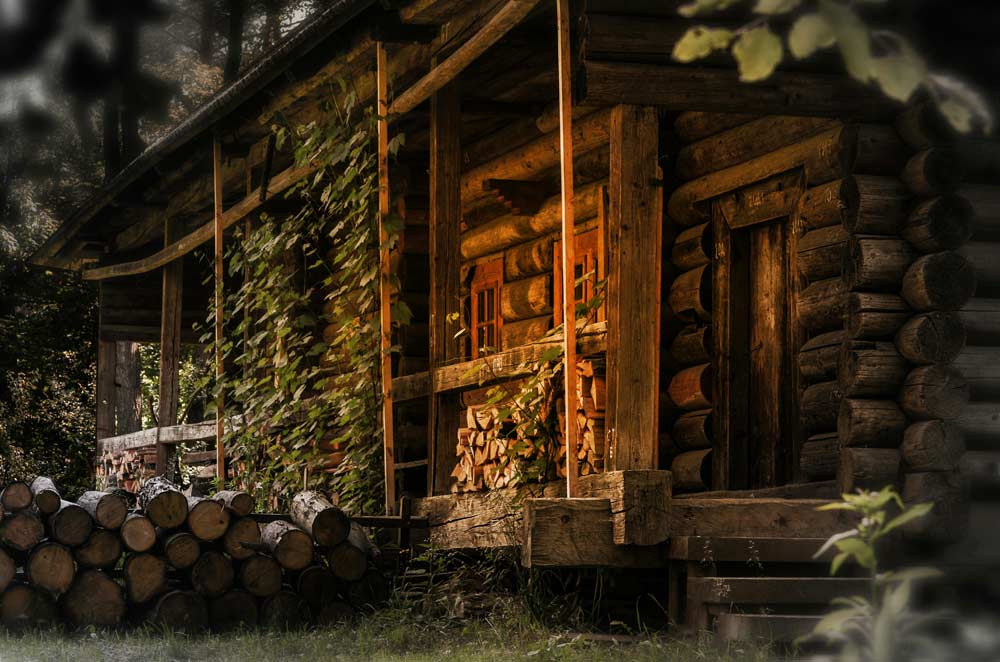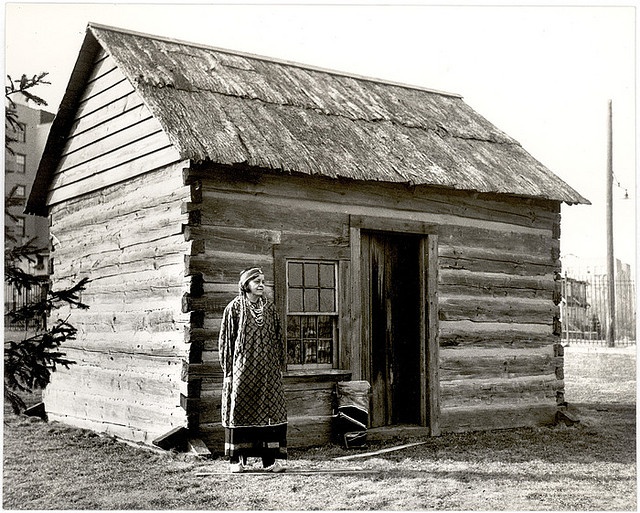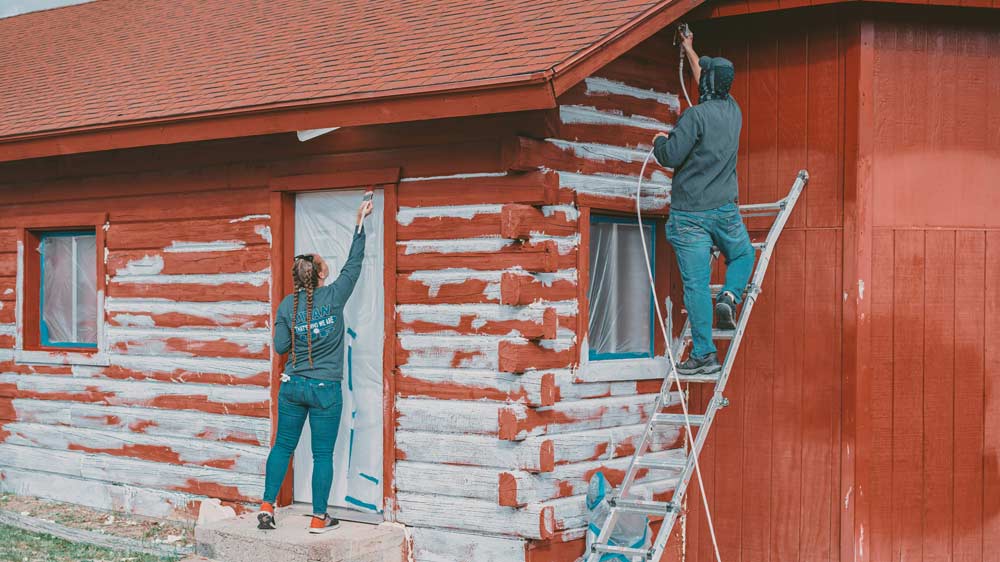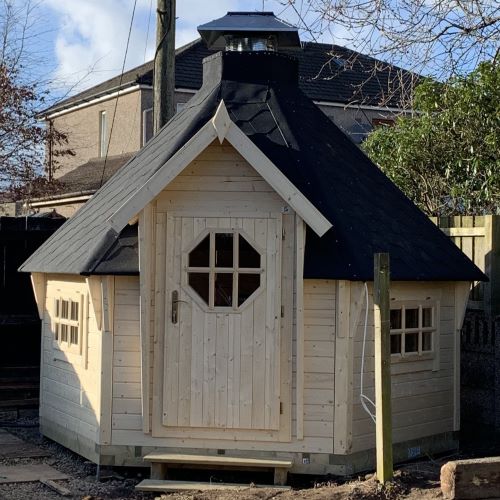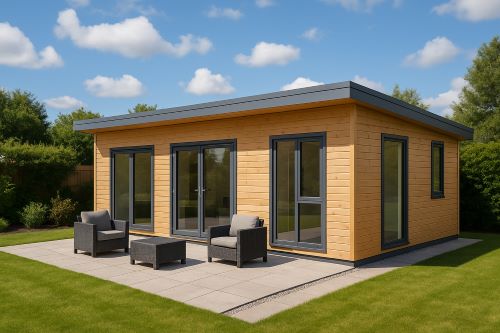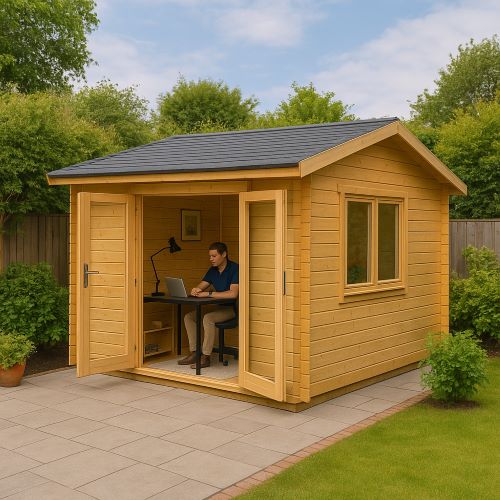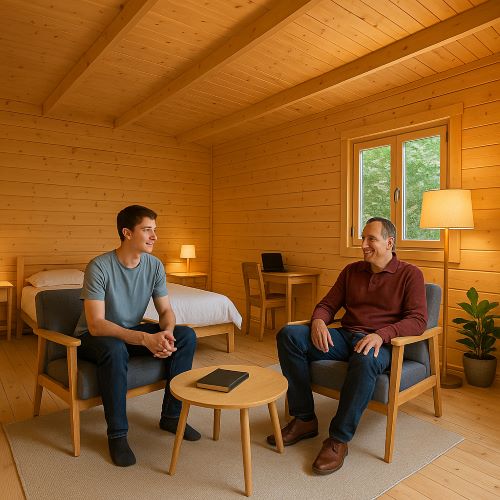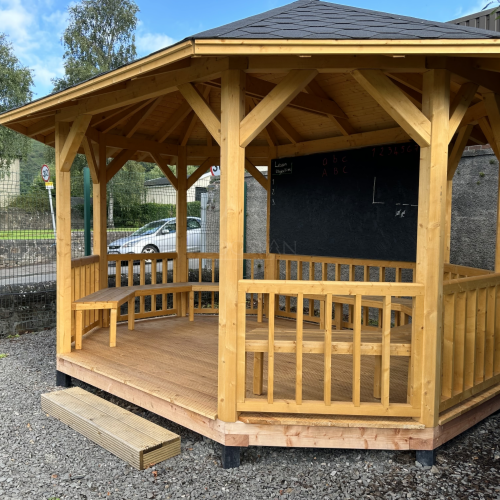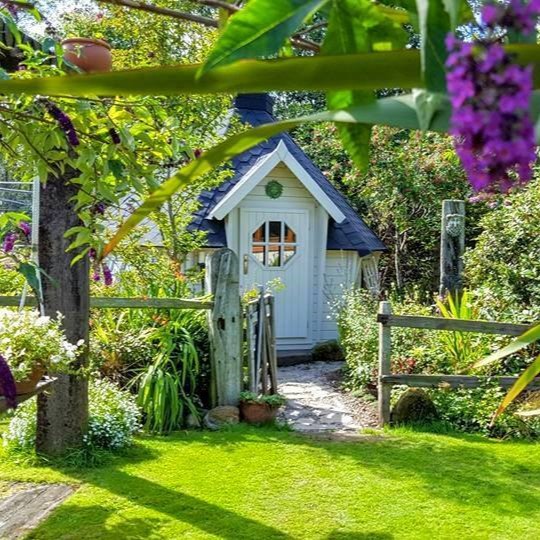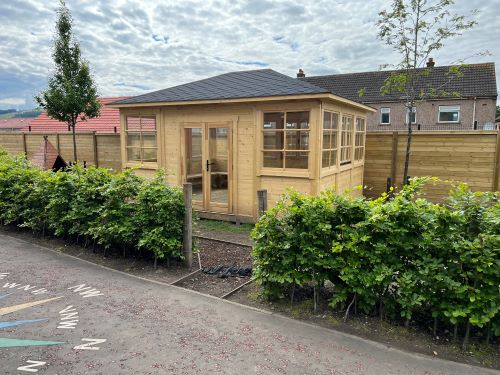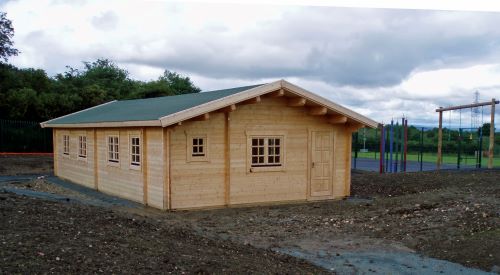When looking to build log cabins or other types of outdoor huts and gazebos, it’s important to follow some simple yet effective rules.
By adhering to sensible precautions, the structures will last longer and be easier to maintain, meaning that their owners will be able to enjoy these spaces for longer.
One of the first steps is to make sure the spot chosen for any garden cabin room is perfectly even. It can be helpful to use a spirit level to determine this quickly.
Once the location has been finalised, the structure bearers should be placed on the ground in a square shape. Each section will need to be at an equal distance to make sure the garden office cabin is stable.
Once the bearers have been attached and secured, the walls can then be added. It’s important at this stage to make sure each wooden plank is secure, so using a hammer to bang them into place is a technique that is often called upon.
Once the walls have been added, the triangle frames for the roof may also be attached to your bespoke log cabins. Rafters can then be attached, before finally allowing for the rest of the roof to be completed - ensuring that each section is perfectly parallel.
Other additions to log cabins can include door and window frames and supports. Floorboards are the next step, which should be laid down in a way that is even and stable.
For more information on our range of bespoke log cabins, speak to the friendly team at Logspan today.
