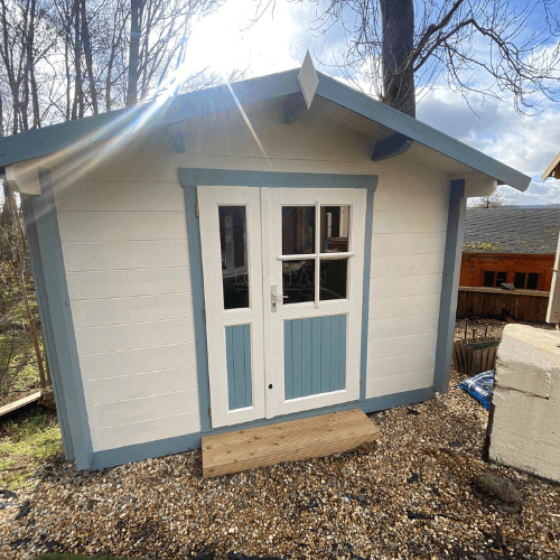Kempton T23
Novuna Finance Calculator
- Log Thickness: 30mm
- Width: 3.05m
- Depth: 2.75m
- Ridge Height: 2.40m
- Eaves Height: 1.95m
Overview
Benefits:
1. High quality cost effective storage shed
2. Small enough for fitting into any garden
3. Door and half to allow access with larger pieces of equipment
Optional Extras:
If there is no price on product page please call 01389734572 or email [email protected] for a price
- Timber Base Work — A 140mm x 95mm pressure treated base frame is supplied which is supported by 100mm x 100mm recycled plastic posts spaced approximately 1m apart. At each post location holes can be dug and posts are concreted into the ground. The height of the frame is determined by the highest point of the ground. This method allows airflow under the cabin and ensures a solid, level, and stable foundation.
This can be used as a permanent base, but it won't have a permanent impact on the surrounding environment that a concrete base will. - Bitumen Roofing Shingles - Overlapping heavy-duty felt material with an adhesive backing, that is nailed to the roof and finished with heavy-duty felt along the peak and eaves - 10-year guarantee. Available in red & black, green & black, or black.
- Floor Insulation - 25mm rigid foam insulation placed tightly in between the floor bearers and supported with 2 x 1 treated batons. This will stop cold air from rising underneath the
floor and will help regulate the temperature throughout the year - U Value of 0.430 W/(m²K) - Insulated Roof - 50mm rigid foam insulation placed internally in between the roofing beams. 20mm tongue and groove roof boards are fixed to the roof beams inside to cover the
insulation and give a finished look. This will help regulate the temperature better throughout the year - U Value of 0.430 W/(m²K) - Extra windows
- Large Base Frame - A 140mm x 95mm pressure treated base frame, perfect if your base is not flat or level
- Build Service
- Door can be solid wood, full glass or 1/2 glass
- With or without Astragals/window crosses
- Wired for lights and sockets
- Solar Panels and batteries for off-grid solution
Description:
The Kempton Log Cabin is a well proportioned log cabin with a lockable door and a 1/2, this allows the storage of wider items in the cabin.
The 30mm thick interlocking tongue and groove walls are strong and the door comes complete with a lock.
The Kempton is very suitable as a small workroom or larger wooden garden shed. It is manufactured from Scandinavian Spruce timber, a slow grown wood that is both dense and strong.
A side canopy can be added to this cabin, ideal as an outdoor area or to put that picnic table or a shelter for bikes / motorbike.
All cabins MUST be treated as soon as possible. As wood is natural material; it expands, moves and contracts all the time so it is important that the timber is treated properly as soon as possible. For more advice please talk to the sales team.
Specifications
Plans
Reviews
Add Review
Excellent value for money and great customer service.
Fantastic experience from purchase through to installation. Good support from Logspan even after purchasing. The product is good quality. We purchased the kempton and it is good value for money.
An excellent range of log cabins.
An excellent range of log cabins. Great advice and service.










