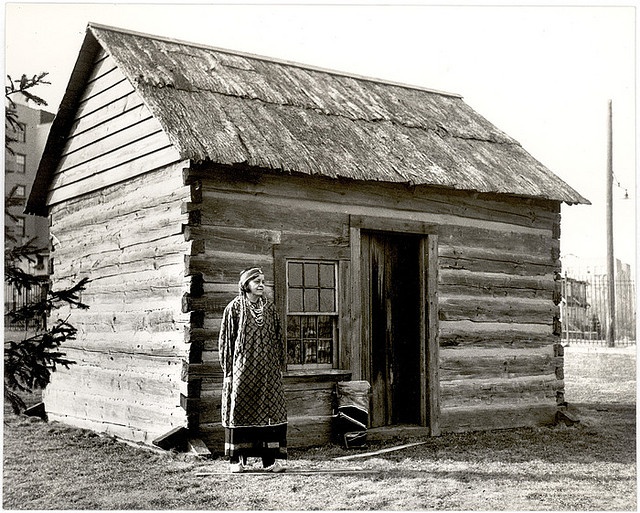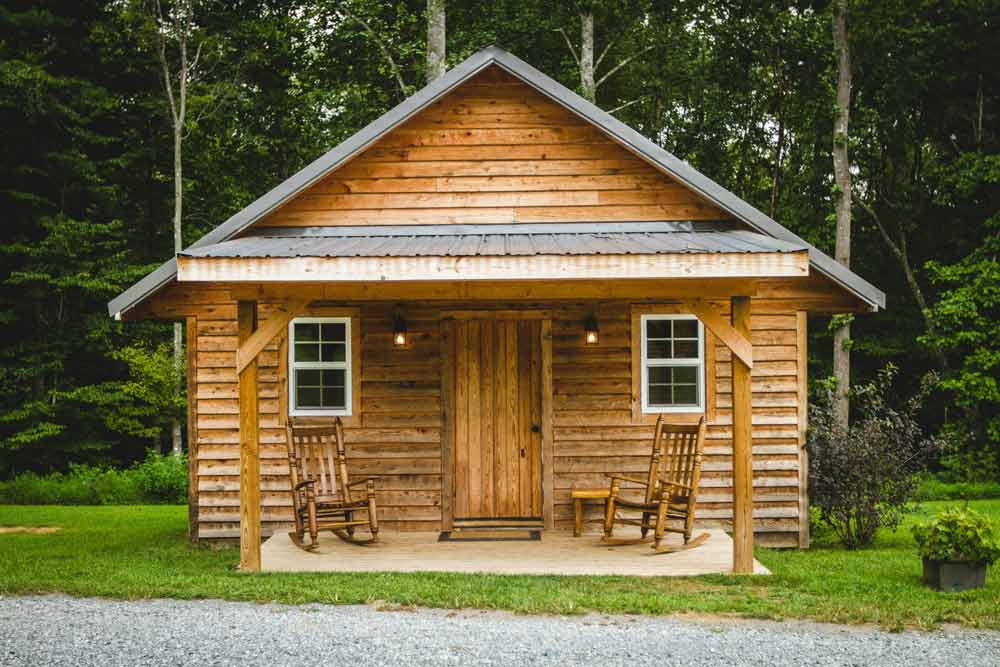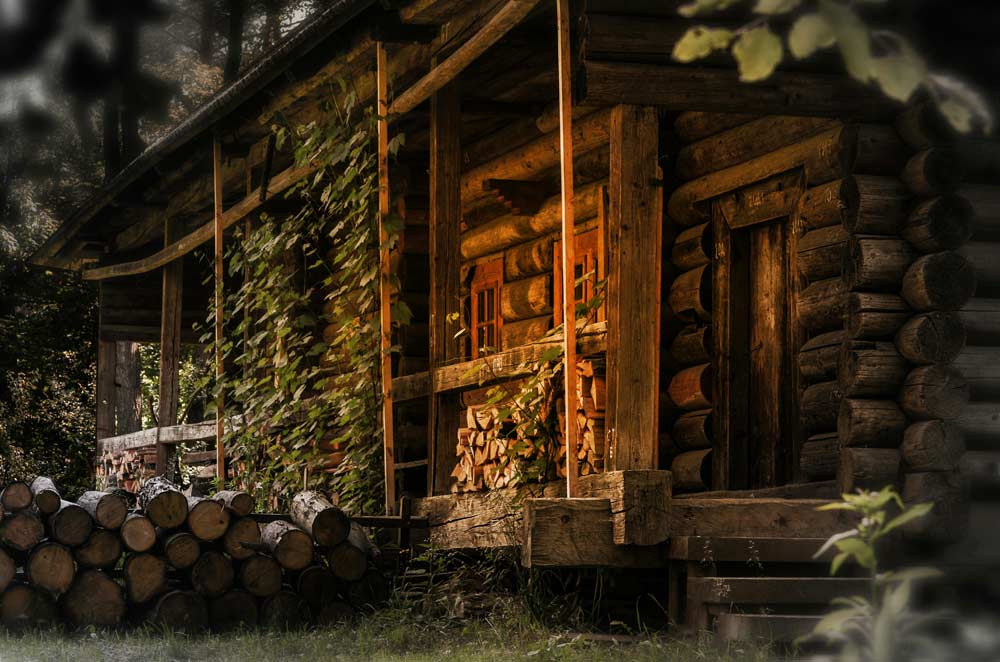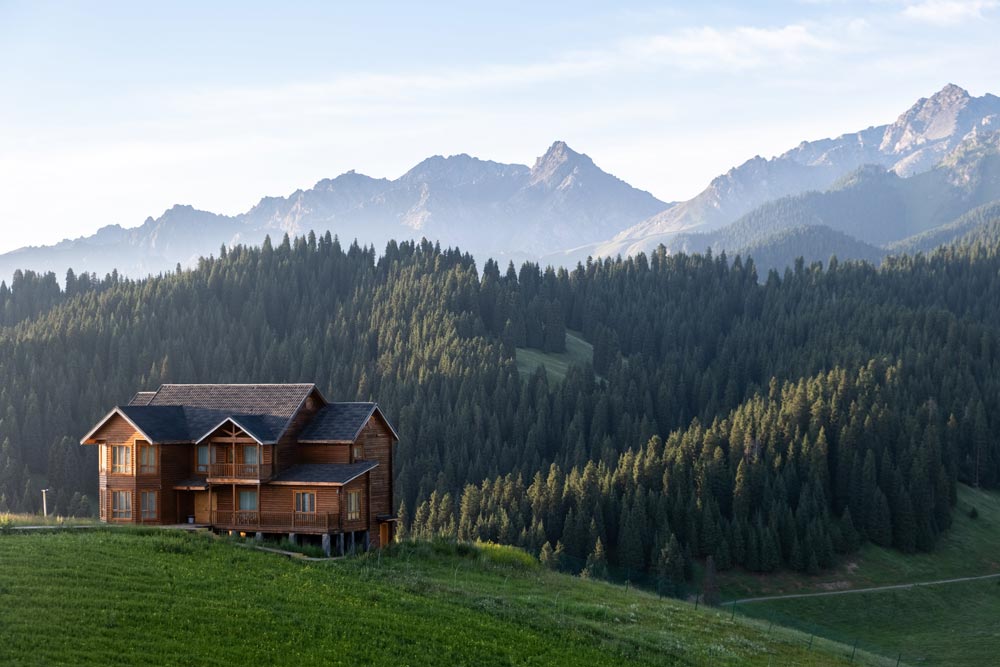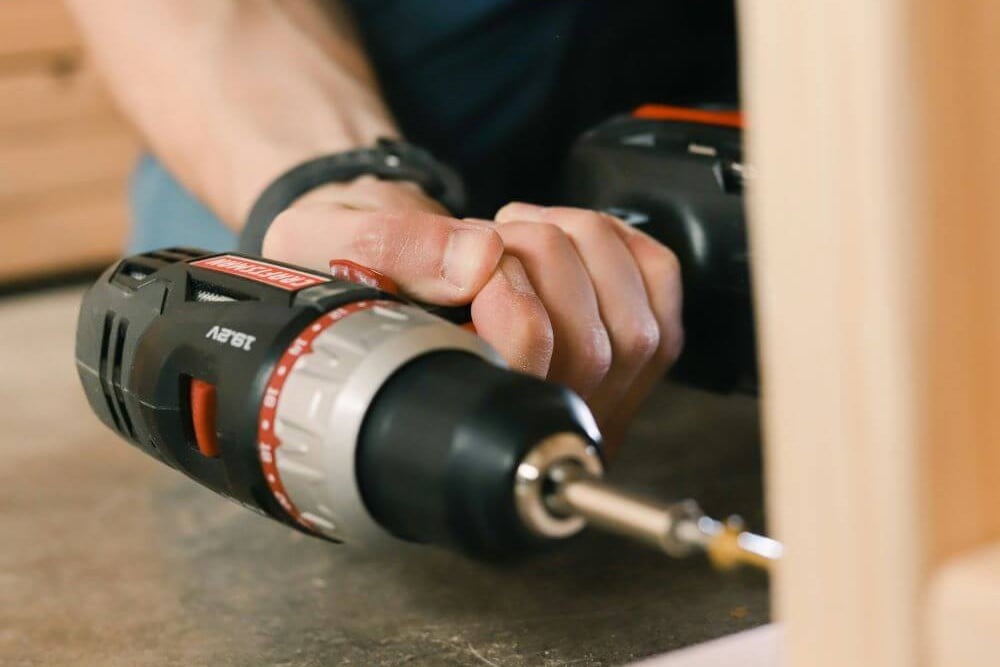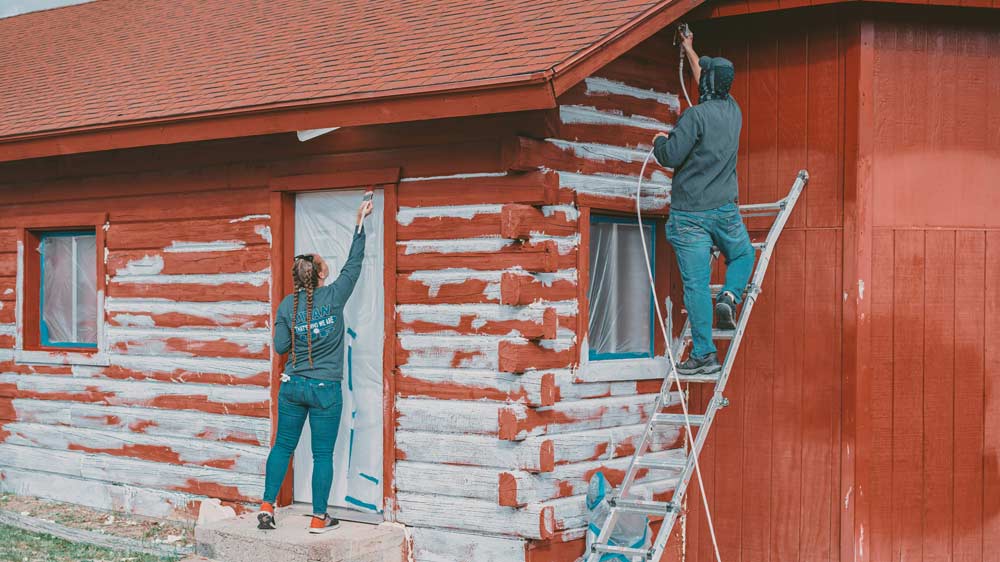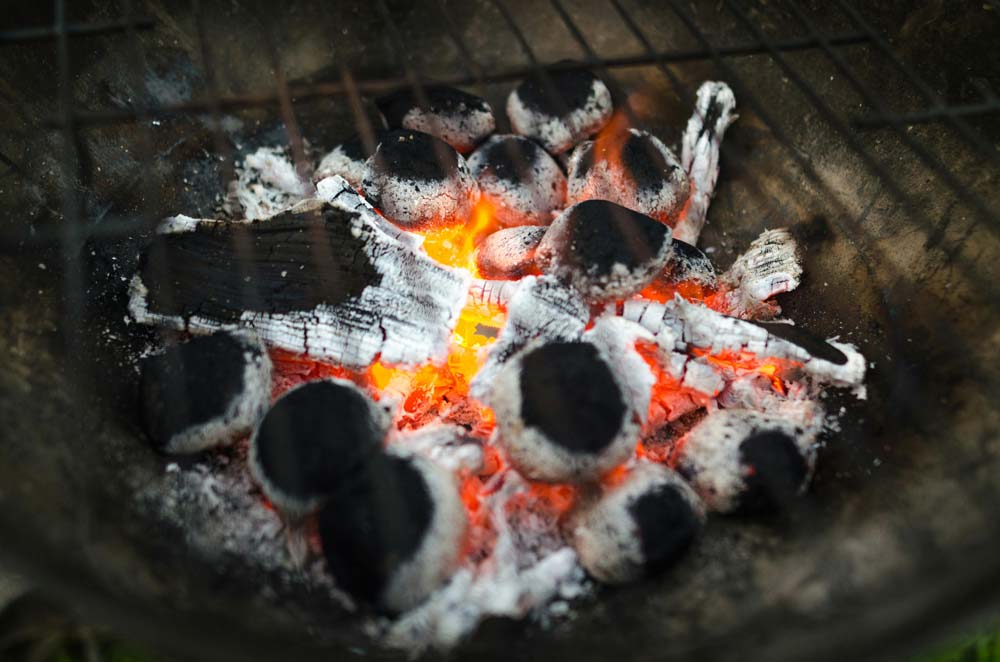If you’re considering building your own log cabin from scratch, our guide will cover all the steps you’ll need.
Garden log structures can increase the market value of a property, through the installation of lucrative liveable spaces such as log cabins. These offer aesthetic appeal and provide additional space that is usable all year round, either as an extended home office, for recreational usage or storage for barbeques, tubs and gazebos.
Is it easy to build a log cabin?
Embarking on a DIY log cabin project is a challenging task, requiring careful planning and the skillset and resources to successfully complete the project. It should be a straightforward procedure for anyone with a good level of DIY. It demands a logical approach, a basic knowledge of construction and carpentry and the ability to understand instructions, diagrams and componentry.
How long does it take to build a log cabin for gardens?
How long your log cabin will take to build will depend on several variable factors, such as the intended size of the cabin, the materials you have access to and even things such as the location of the project and the weather. On average, the process can typically take between one and five days.
Planning permission
Log cabins are considered temporary structure buildings without foundations, albeit on concrete or a slab base. If there is a minimum two metre gap with garden fences and the cabin does not exceed the maximum four metre legal height requirement, they do not ordinarily need authorisation. However, it’s worth contacting your local authority if in doubt.
Costs involved with building a log cabin
Setting a realistic, affordable budget is one of the most crucial aspects of a DIY log cabin project. There are many economical floor plans and blueprints that offer practical and efficient log house builds. Some are free, while others are premium or paid projects. Log cabin insurance coverage should offer protection from the start of construction through to completion.
Where to place your log cabin
When siting the Log Cabin be aware that surrounding raised ground may drain onto the base or underneath. Build the base correctly. Cutting corners at the stage could complicate assembly and jeopardise the longevity of your log cabin. Take into account any roof overhang in proximity to boundary fences and ensure a distance of approximately 18 inches around the perimeter to facilitate routine maintenance or treatment.
Tools required to build a log cabin
You will require a reliable set of DIY tools. These may include an electric drill driver, a Stanley knife, chalk line, pilot drill, planer, spirit level, saw, white-faced rubber mallet, ladder and wood adhesive. Do NOT attempt assembly until you have checked the component list to ensure all parts are present.
Types of wood and logs
Different types of wood work well for log cabins for the garden. Logs tend to expand or shrink according to the temperature or weather.
Steps involved with building a log cabin
You can learn
Step 1: Plotting your foundation
Identify the optimum location. Many log cabins for the garden are positioned close to the main property for easy access. Then, prepare your foundation, ensuring that both the foundation and the piers are both poured specifically beneath the frost line
Step 2: Silling the logs
Place the logs on the foundation. You can buy pre-cut ones or do the cutting yourself. Ensure you have the necessary cutting equipment and machinery
Step 3: Installing the subflooring and joist
Position the joist and install the flooring in a horizontal direction. Log cabin kits can be purchased to aid a more simple installation.
Step 4: Log joinery
Use a nail ramp. Face it on the side wall to easily raise the log. Pull up the log using the block and tackle. Wear safety gear and get help for heavy lifting
Step 5: Framing the roof
Once the walls are up, the roof should go on immediately. When framing the roof, you can install heavy rafters and choose to leave them exposed or go for a concealed dimensional lumber. When choosing metal roofs for the roof framing, barn tin is grooved in or corrugated in a range of patterns. For decking, select wide boards or plywood.
Step 6: Assembling windows and doors
Energy efficient doors and windows tend to be double glazed and double sealed. Choose high-quality joinery timber, as these can make log cabins cosier and warmer in winter and cooler during the summer.
Step 7: Cabin treatment
Your cabin has not been treated pre-sale and should receive an appropriate internal and external treatment. After that, give it a weatherproofing finish. Any protective treatments should be applied before the doors and windows are sealed. Otherwise, the sealant can repel the treatment when applied retrospectively, resulting in premature rotting around these fittings.
Here at Logspan, pride ourselves on providing the very best bespoke log cabins on the market. Take a look at our expert advice page for more information about how to put together your log cabin. Contact us today to find out more.
