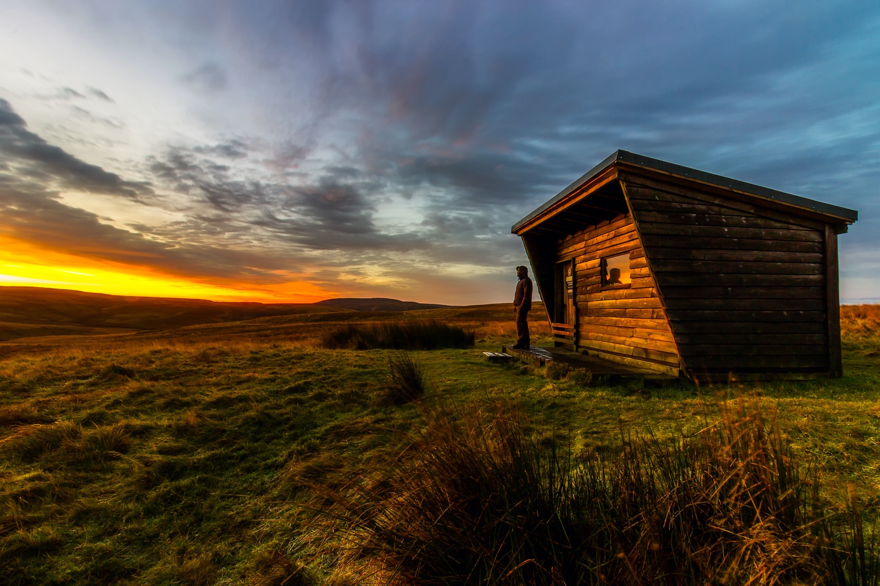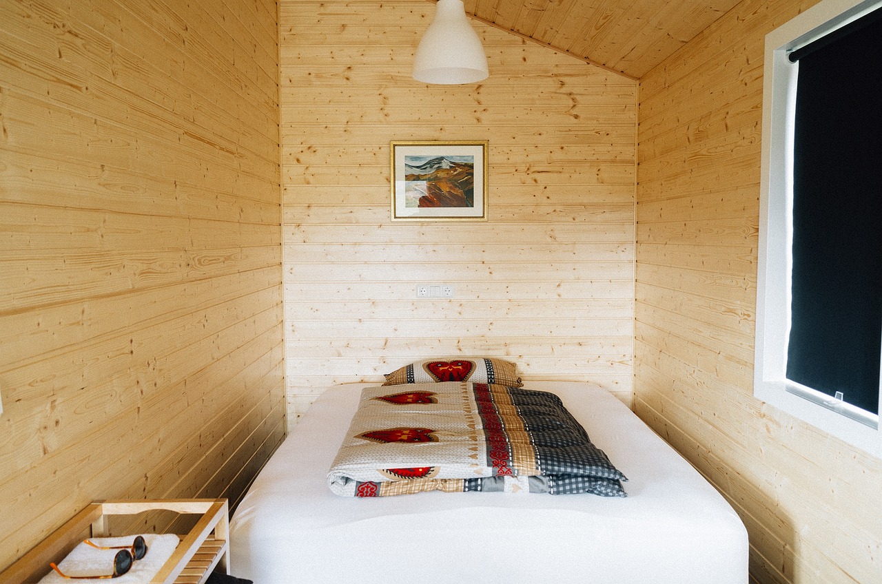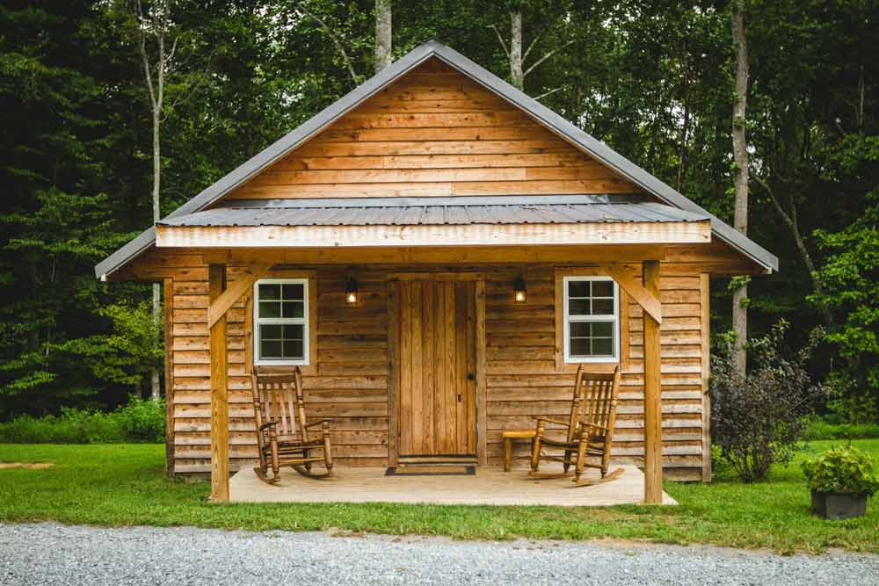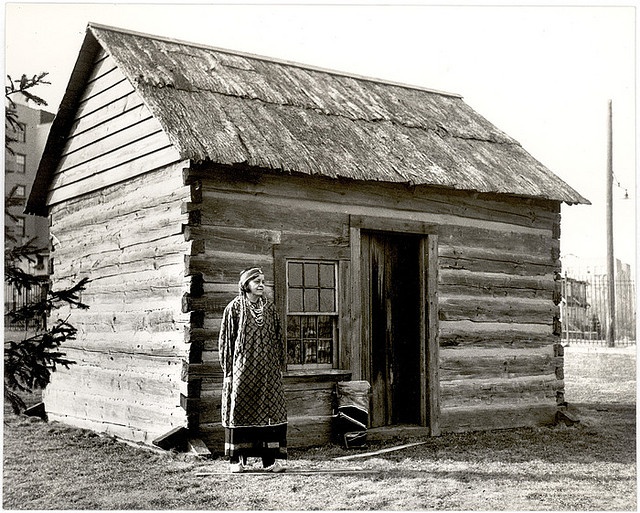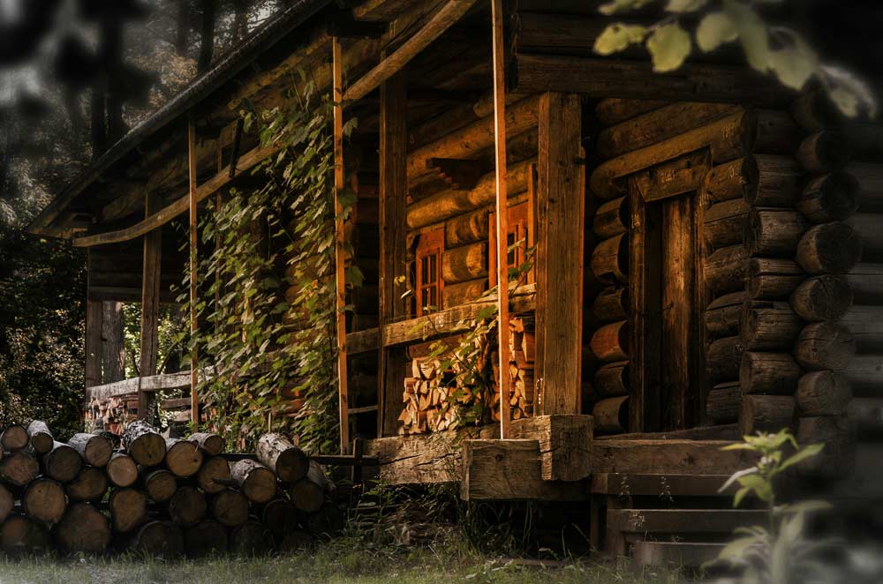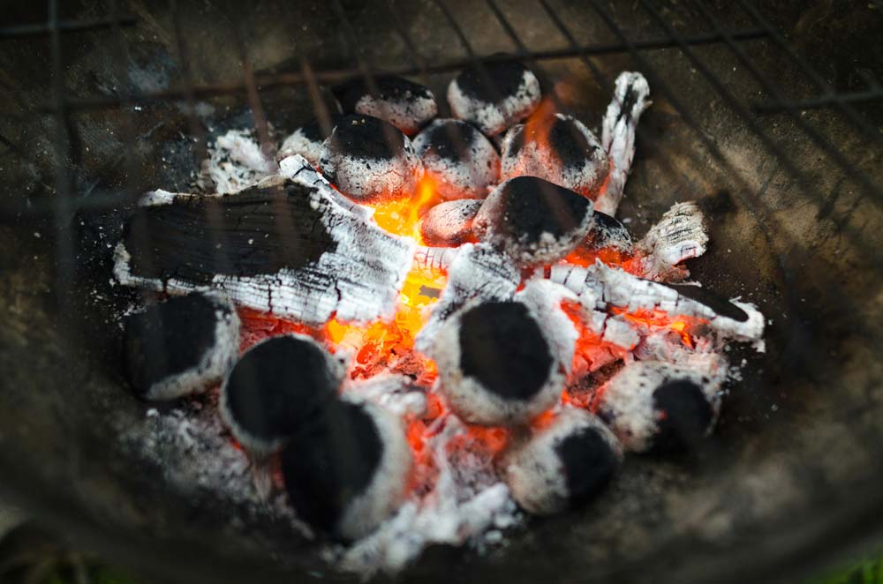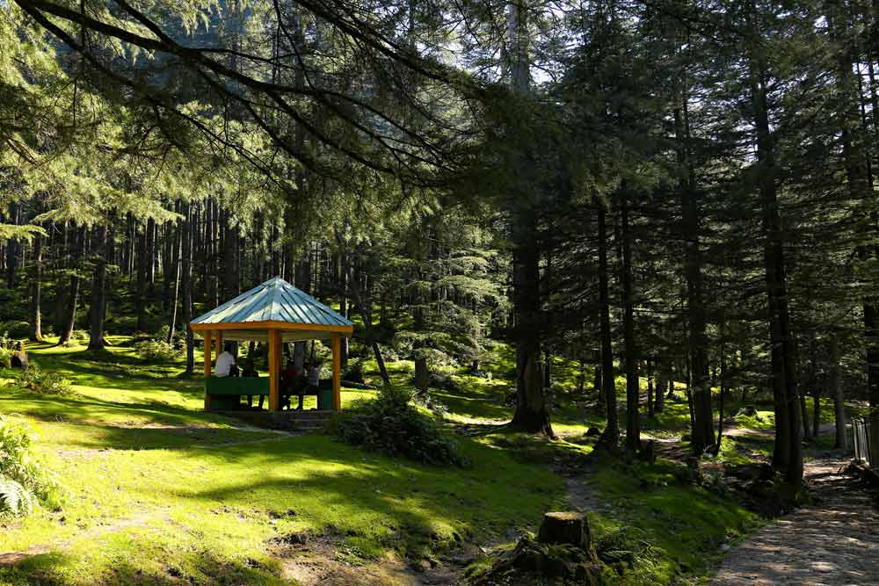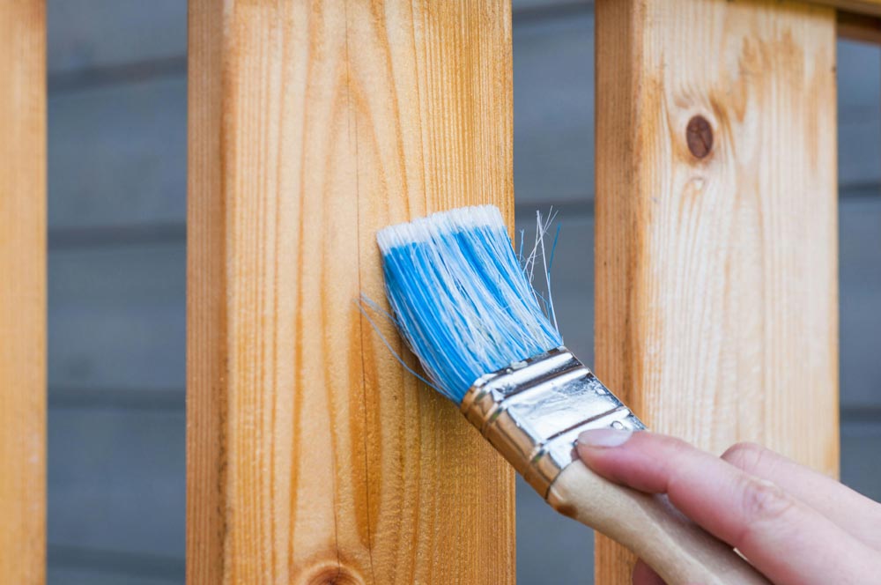When it comes to creating the perfect log cabin, there are a number of crucial tips that you must remember during the various stages of the process, from design all the way to construction. Read on for some important pointers.
Designing a log cabin can start with some basic decisions such as the thickness of the walls and the type of roof needed. Selecting other features like doors, windows and additional extras including verandas is also part of this design process.
As a general rule of thumb, a timber construction often with interlocked wooden planks internally and externally are the defining features of a log cabin. There are though other elements which can be added to these structures for enhancement such as double-glazed windows and deeper eaves.
A sense of permanence is also achieved when high quality materials are used, as well as the opportunity to create a unique and bespoke space which can be easily designed to meet a wide range of needs and uses.
Simplicity is usually key to a low maintenance design and exposed beams and a gabled roof are the perfect features of the traditional cabin.
To guarantee a secure cabin, it is vital to prepare the ground before construction begins. Base logs and any load bearers should be placed first and after that, the wall logs and the window and door frames can be added. Roof joists are the next additions and after these are the doors, windows and internal floorboards.
Contact us at Logspan today to discuss the design and function of your desired log cabin.
