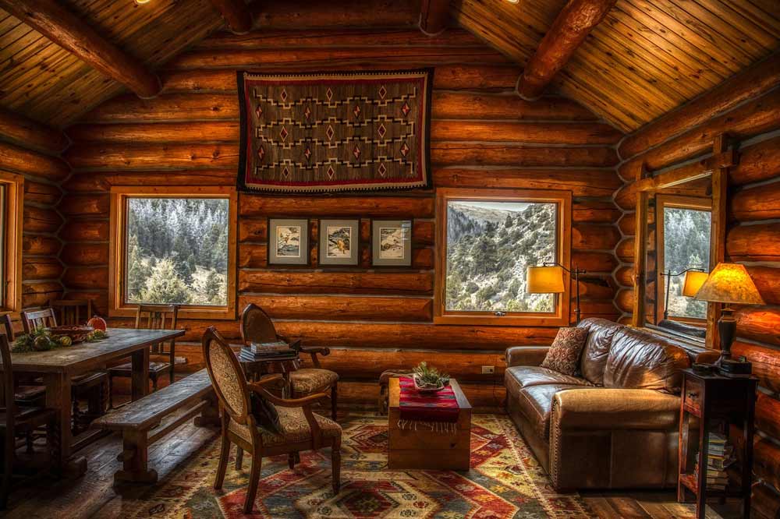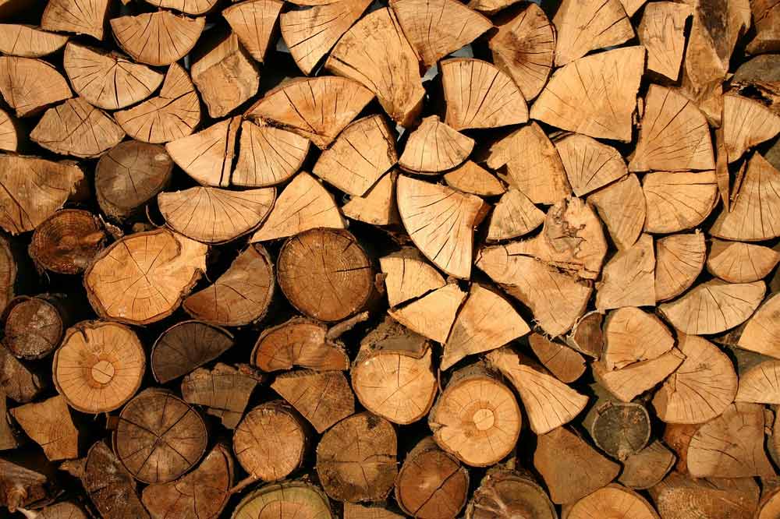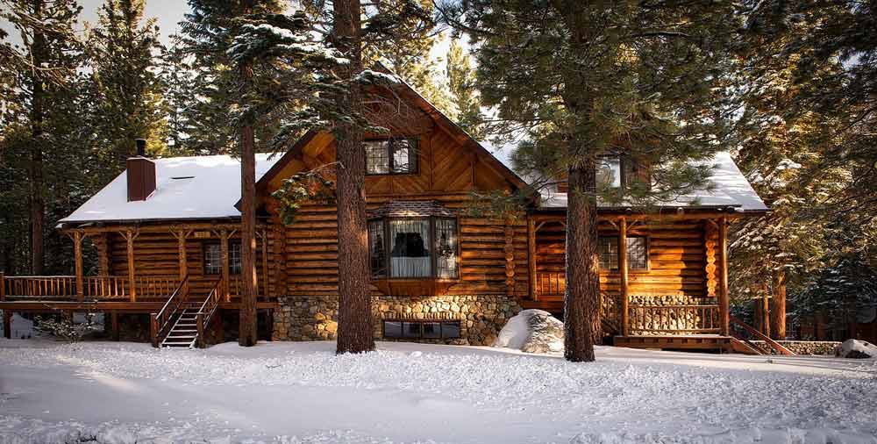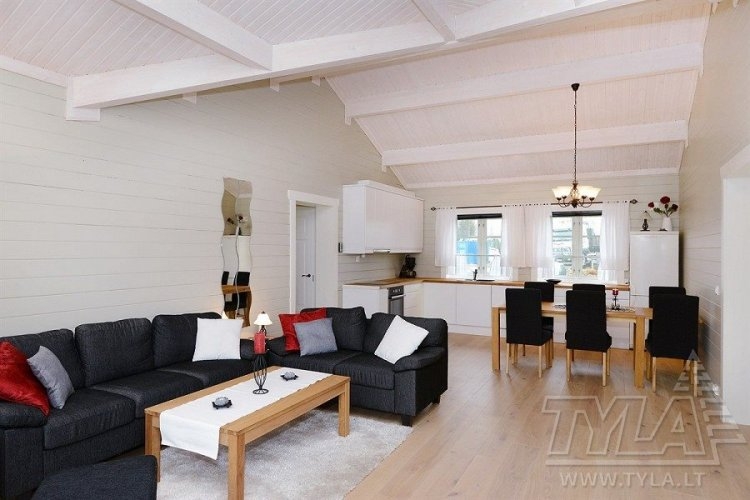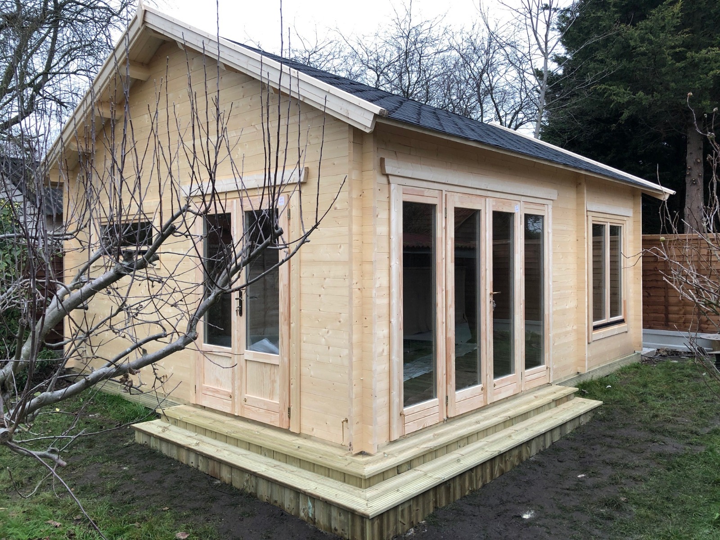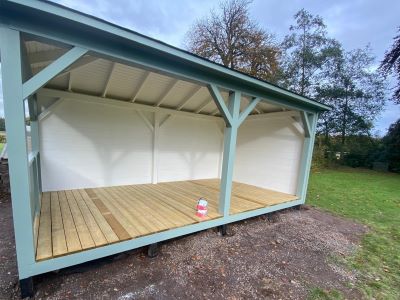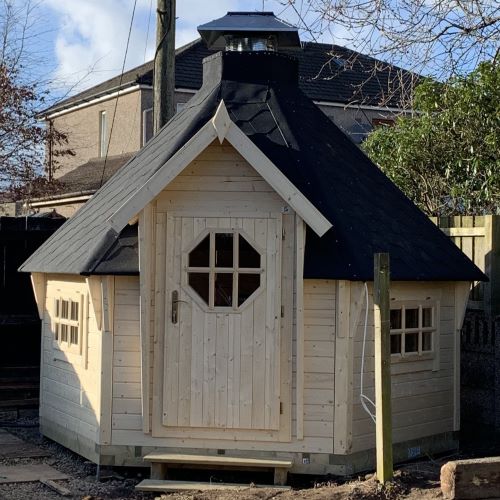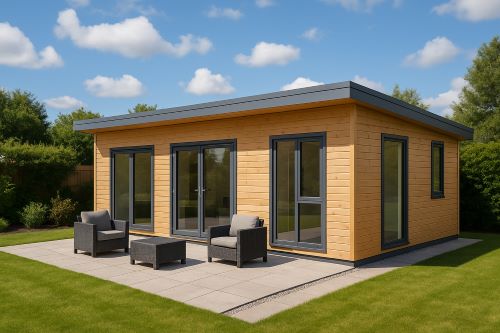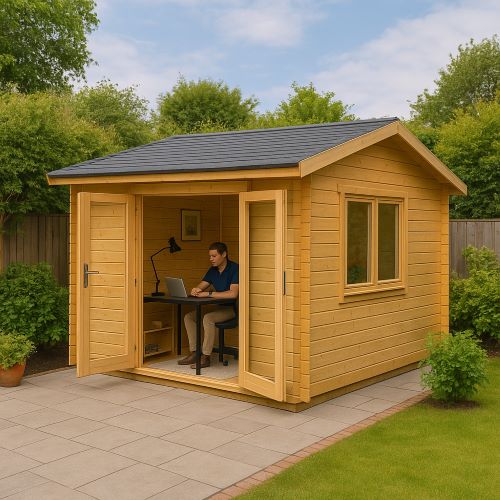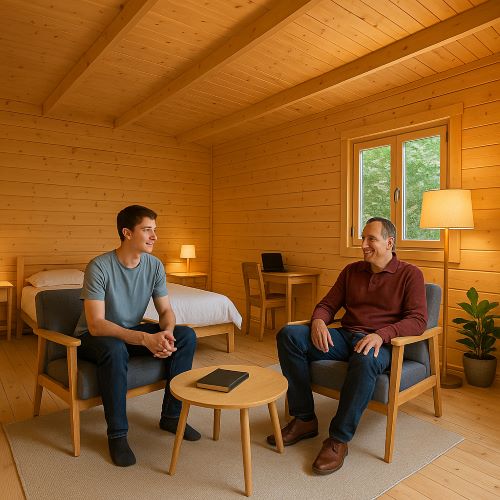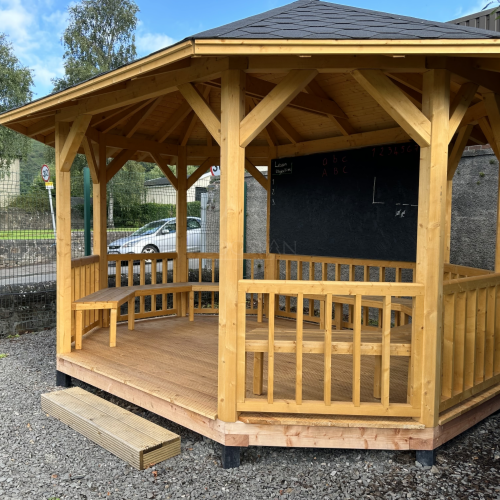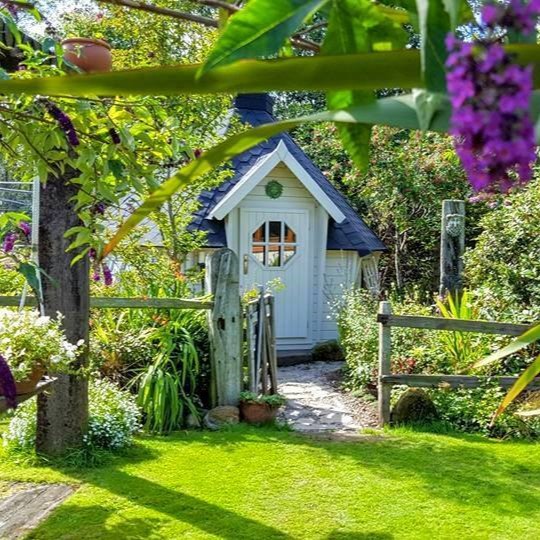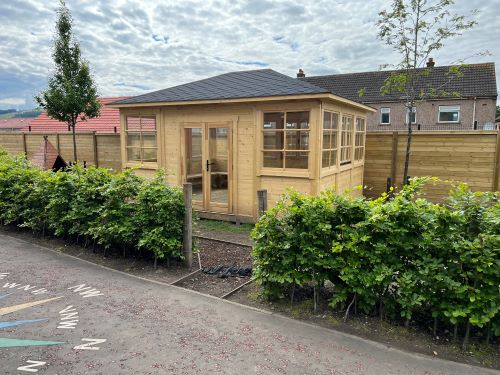Once the external elements of bespoke log cabins have been chosen and commissioned, the interiors of the outdoor huts and gazebos must also be considered.
Not only does this include the finishing touches of interior design, but also the bigger decisions about the construction itself.
It’s import to considers sections of the garden cabin room that may become exposed to water and moisture. These can include bathrooms, toilets and kitchen areas. It is vital that the wood inside the log cabins does not get wet, so these areas of the structure should be fully waterproofed.
Wood can be treated with the appropriate coating, and installing sufficient ventilation will also help - this is especially important for hot tub garden rooms.
The layout of internal walls in bespoke log cabins can be used to add robustness to the overall structure. The downstairs partitions, for example, are often longer than those upstairs, since the interlocking room dividers will ensure the building holds up sturdily.
The flooring of bespoke log cabins should be selected carefully, as they’ll need to be tough and hardwearing. The level of footfall inside means that a harder wood is often a better option.
When adding finishing touches, consider your structure’s purpose. Barbeque sheds, for example, are best left free from floor decor, such as rugs, due to the potential of fire, but living areas would benefit from soft carpets underfoot.
At Logspan, our experienced team are well placed to advise you on your log cabins. Call in to see us today.
