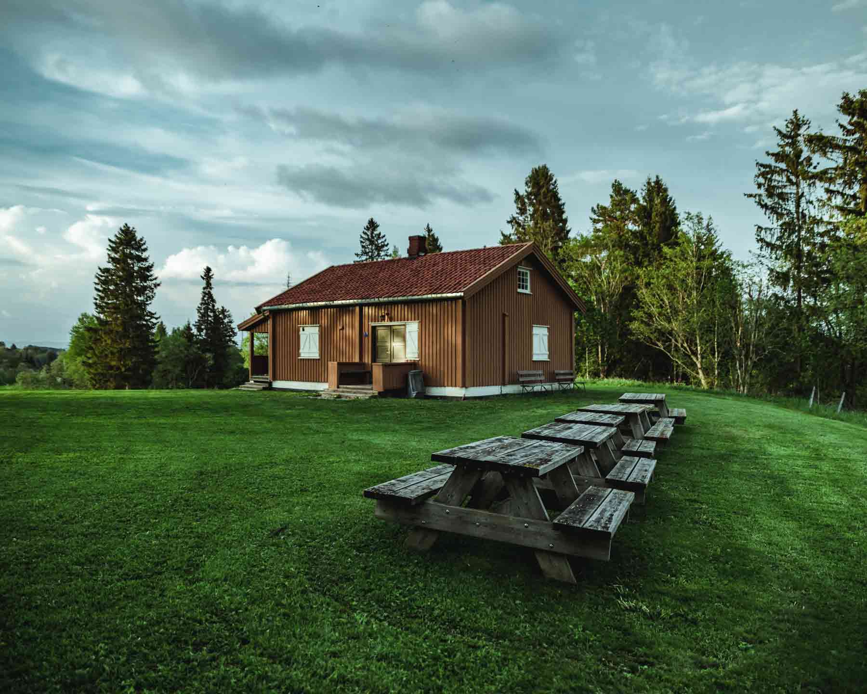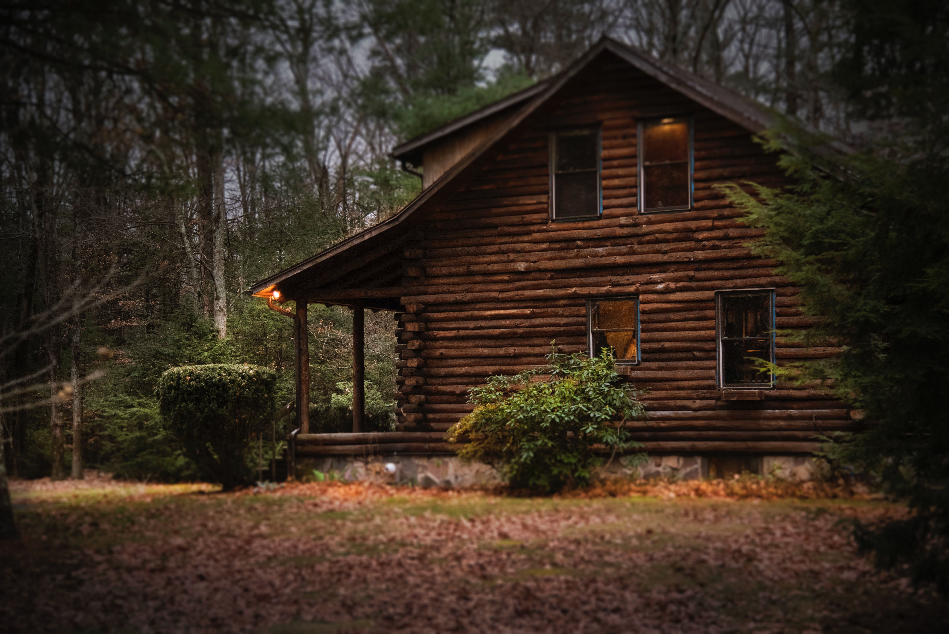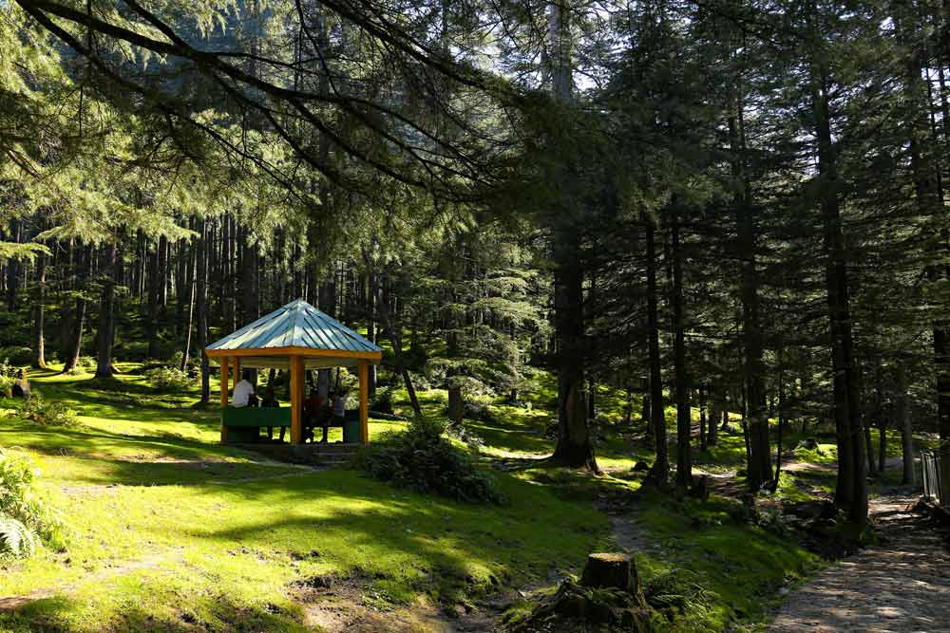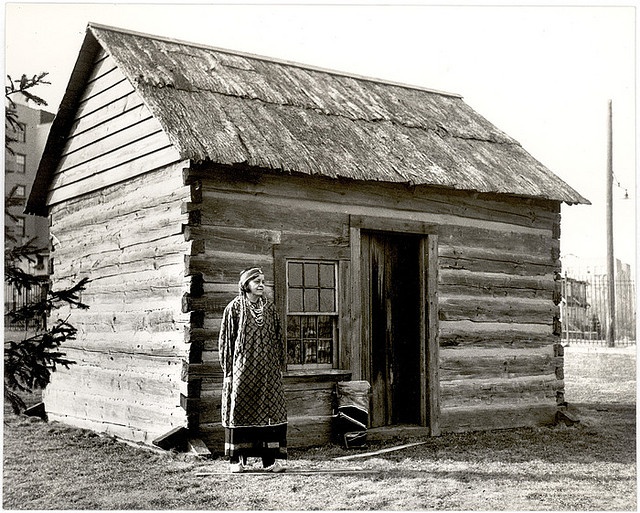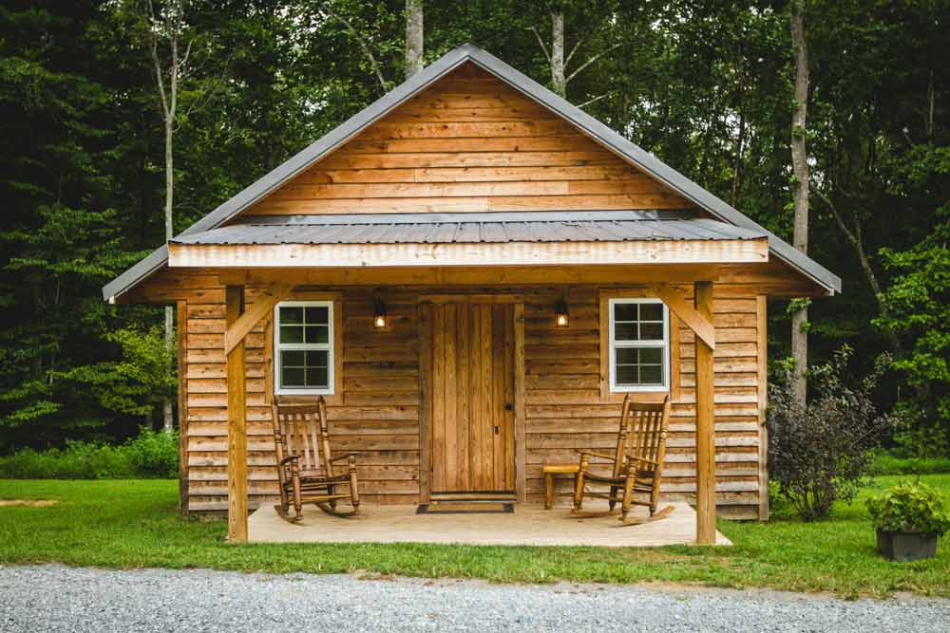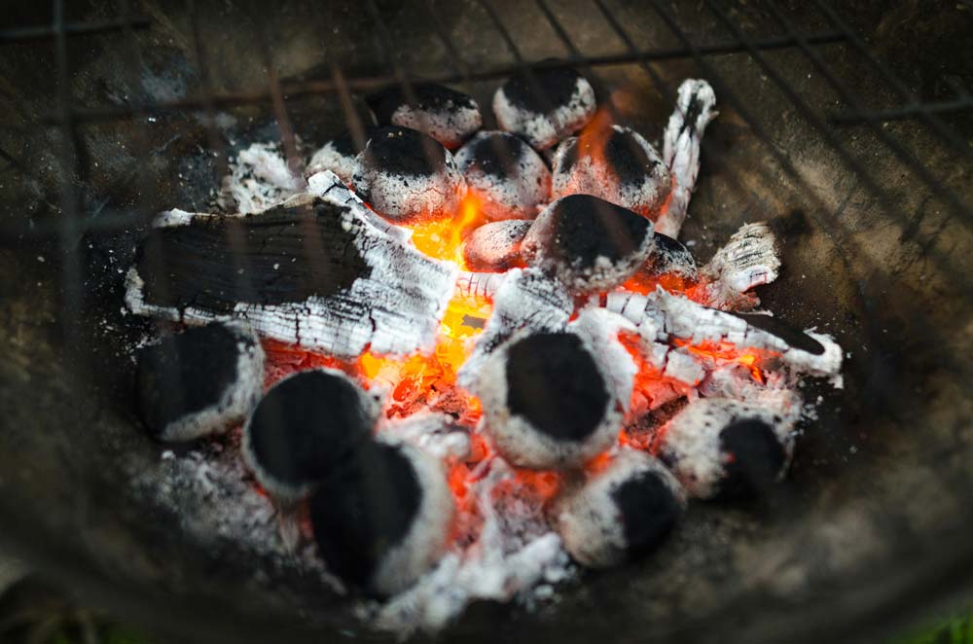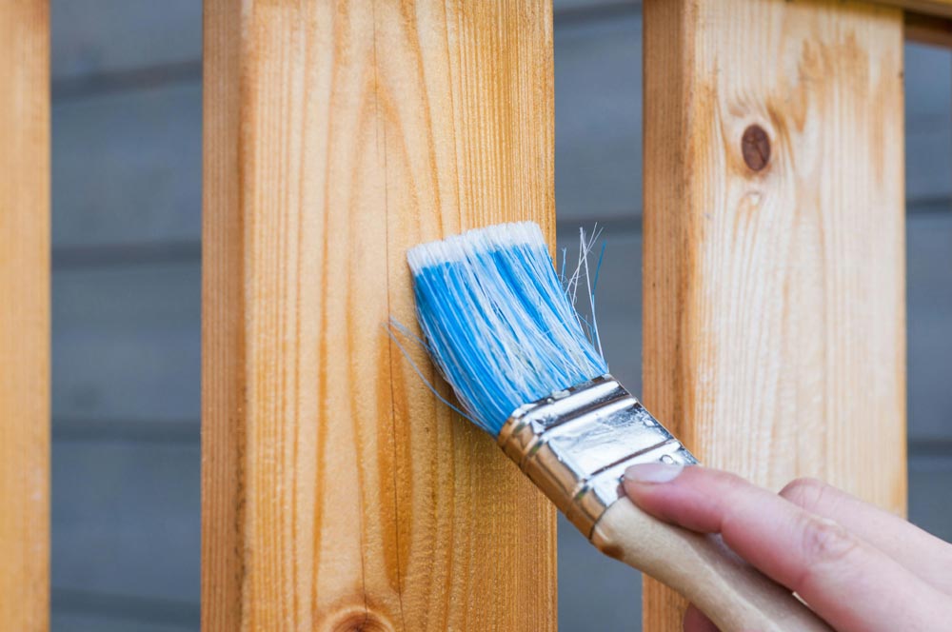One of the most commonly asked questions when starting to plan for a bbq hut shed is, will this structure need planning permission? There are several potential answers to this question and many of these depend upon the size, location and use of your hut.
It is important to fully understand the implications of this issue and to know if your barbecue hut needs permission or not so you can avoid problems in the future or, at worst, the dismantling of your hut if the appropriate rules have not been followed. Your planning office is usually part of your local authority, and it is accessible and open to all questions you might have before you start the process of developing and building your barbecue hut.
Most of the time, bbq huts do not require formal planning permission. Generally speaking, these barbecue cabins fall under the category of permitted developments which are designed to make building extensions and cabins easier and less bureaucratic. This means that planning permission is unnecessary, though there are still specific rules which must be adhered to.
For example, to avoid having to apply for planning permission, your barbeque lodge must not be intrusive to your neighbours. It must also not contravene rules about these structures being positioned no further forward than the front elevation of your house; usually, it must also be located no more than two meters away from the boundaries of your land or garden. These structures must be no taller than four meters, including the addition of a pitched roof. However, if you intend for your bbq shed to have a flat roof, then you are not permitted to build it higher than three meters.
If you are planning to have your barbecue hut in your back yard, then it cannot be any bigger than half of your garden space. There are also rules about the total surface area which your hut can take up; it should be no bigger than half of your house's original floor plan size.
It is always advisable to check with your local planning office, even if you think your bbq hut shed falls under these permitted development rules. It is also not uncommon for some paperwork to be needed in order to submit to your planning staff, even if permitted development is granted. These may include certificates such as building regulations compliance and a right to light for your neighbours statement.
Although it is usually avoidable, there are times when formal planning permission is required for these sorts of buildings. If you are intending for your outbuilding to be a permanent residence, for instance, it will need to be approved by your local planning department. You could also need planning permission if you use your barbecue hut as the site of a commercial business and have customers coming into the premises. The addition of a bedroom of any size or a bathroom or toilet would usually warrant a conversation with your local authority planners. Planning permission may also be needed if the bbq hut will be built on designated land or woodland, or if you live in a listed building, which is admittedly unlikely.
If you do need permissions, there is usually a very clear process to follow to secure this and it is usually best to chat to your own local office since there are often variations in rules depending on the geographical area. Often, an application via the Planning Portal, which has been created by the government can be submitted. Decisions will often take up to ten weeks and the total cost of planning permission could be £500 including the planning application and the consents for building regulations, though these are often not required if the bbq hut is a basic building.
Some of the paperwork you may be expected to submit if planning permission is needed include detailed site and location plans and technical drawings of the proposed building. Adding plumbing and an electrical supply will also need additional safety and compliance checks; specialist tradespeople would need to be involved in signing off this work and certificates of conformity issued. This paperwork should be kept in a safe place for future reference, along with proof that these works have been carried out appropriately.
It is also worth bearing in mind, if you are planning on selling the property which contains your barbeque hut sometime in the future, a lawful development certificate may be useful. This shows that all compliances have been met and it would put your buyers mind at rest that the construction of the barbecue shed was of the highest quality and met all safety and legal requirements.
Please contact us today here at Logspan and talk to our experts about the different aspects of possible planning permissions for your bbq shed.
