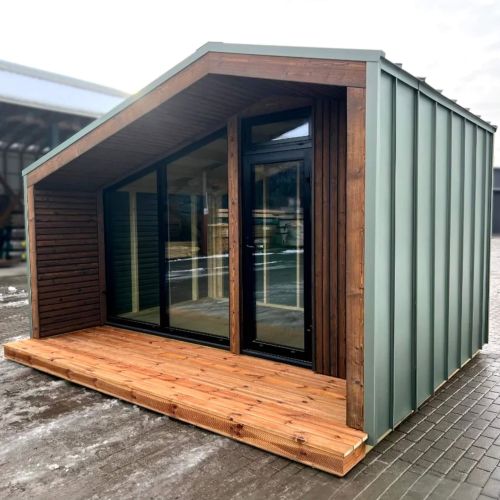Modular Room M-14 Home Office
£17,422
- Thickness: 150mm
- Width: 4.32m
- Depth: 3.21m
- Ridge Height: 2.20m
- Eaves Height: 2.95m
Overview
The model is produced as two separate modules:
- Living room/Bedrom
- Front Terrace
The internal area is 8m² and is designed as one space.
STANDARD SPECIFICATION
- Finished internally (walls, roof, floor) and fully insulated
- Windows & doors, triple glazed, PVC frame
- Wiring
- Profiled classic metal sheets or painted wooden external cladding
- Terrace
OPTIONAL EXTRAS
- Air conditioning in main area with heating function
- Heated floor in main area
- Internal and external lighting units, sockets & switches
TRANSPORTATION IS NOT INCLUDED WITH THE MODULAR ROOM M-14
Specifications
General
SKU
Modular Room M-14
Shape
Rectangular
Roof Style
Apex
Timber
Slow Grown Scandinavian Spruce
Base construction
Tanalised floor bearers & base frame
Dimensions
Width
4.3 m
Depth
3.5 m
Height
Under 2.5m
Ridge Height
2.97 m
Eaves Height
2.14 m / 1.75 m
Roof overhang (Front & Side/Back)
1.20 m & 0.0 m
Timber Thickness
Wall Thickness
Cladding + 100mm insulation + 12mm T&G
Floor
20 mm tongue and groove boards
Roof
20 mm tongue and groove boards
Windows & Doors
Glazing
Triple glazed
Opening Windows
1 windows
Deposit Payment
Apply Partial Payment
No
Allow Full Payment?
No
Allow Flexy / Layaway Payments?
No
Down Payment
0






