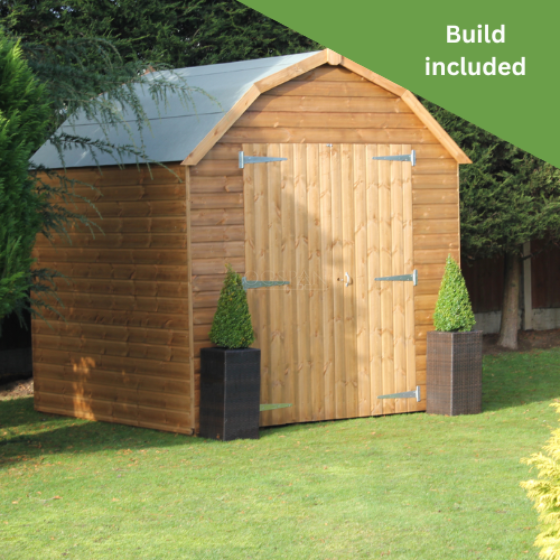Overview
Price includes assembly (customer to ensure base is flat and stable).
The Dutch Barn is skillfully handcrafted using quality timber. The end result is a high quality building finished with individual style which will look great in any garden. The Dutch Barn not only does it look fantastic with its stylish curved roof, it also provides excellent storage potential with significant head height.
Quality features are ledged and braced double doors, a 3 pane joinery opening window plus an internal braced loft, these are all included as standard.
Comes with:
Zinc Hinges
Zinc ‘D’ Handle
Lock & Key








