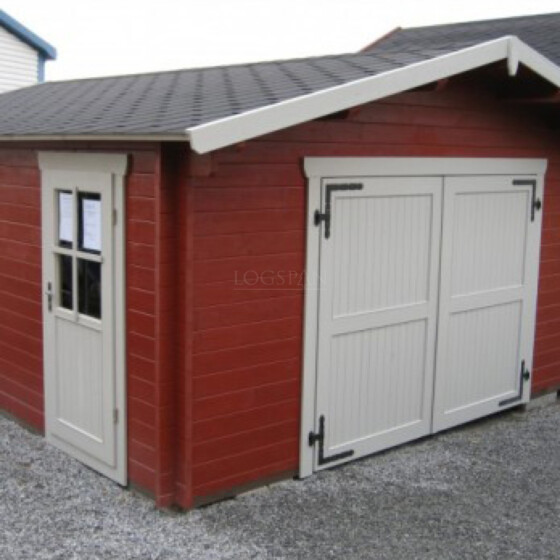Chester workshop 2.8m x 4.8m
- Thickness: 45mm-60mm
- Width: 2.8m
- Depth: 4.8m
- Ridge Height: 2.52m
- Eaves Height: 2.08m
Overview
The Chester Timber Workshop provides the ideal personal space for any DIY project. Small enough for almost any garden, yet functional enough for almost any project (not to mention competitively priced), it’s the perfect solution for any self-starter, hobbyist or home improver. It even creates a great base for gardening. Oh, and by the way, it fits a car.
It can also be used as a large wooden workshop comes with sturdy walls of up to 60mm thick double tongue and groove log wall construction, convenient large swing barn doors for bigger projects and a secure side door.
|
Specification - Chester Log Garage |
|
|
Wall construction |
45 mm or 60mm double tongue & groove interlocking logs |
|
Base construction |
Tanalised bearers |
|
Front roof overhang |
0.50 m |
|
Glazing |
Single glazed window & Single glazed door |
|
Garage Range |
||||||||
|
|
Cabin Dimensions (m) |
Doors (cm) |
Windows (cm) |
|||||
|
Width |
Depth |
Eaves |
Ridge |
Wall Thickness |
Access |
Garage |
||
|
Chester |
2.80 |
4.80 |
2.08 |
2.52 |
45mm & 60mm |
90/185 |
Doors 200/191 |
1 x 80/88 |
|
Hexham |
3.60 |
5.16 |
2.65 |
Doors 252/191 |
2 x 80/88 |
|||
|
Southwell |
3.80 |
5.60 |
2.77 |
|||||
|
Leicester |
4.50 |
5.50 |
||||||
|
Salisbury |
4.80 |
6.80 |
2.91 |
|||||
|
Warwick |
4.80 |
9.80 |
||||||
|
Hereford |
5.70 |
5.70 |
||||||
|
Brighton |
7.50 |
6.50 |
2.21 |
3.38 |
2 x Doors 252/191 |
Optional |
||
|
Worcester |
10.5 |
5.50 |
2.34 |
3.32 |
2 x 70/94 |
|||
|
Thirsk |
6.80 |
6.00 |
4.42 |
5.37 |
6 x 80/94 |
|||
Like all Logspan log cabins, the timber used in manufacture is sustainably grown Northern spruce. It is important to note, all cabins come with a treated base frame so this protects the bottom of the cabin but the rest of the timber MUST be treated as soon as possible. As wood is a natural material; it expands, moves and contracts all the time so it is important that the timber is treated properly and as soon as possible. It is worth treating inside cabins as well before you fit it out.






