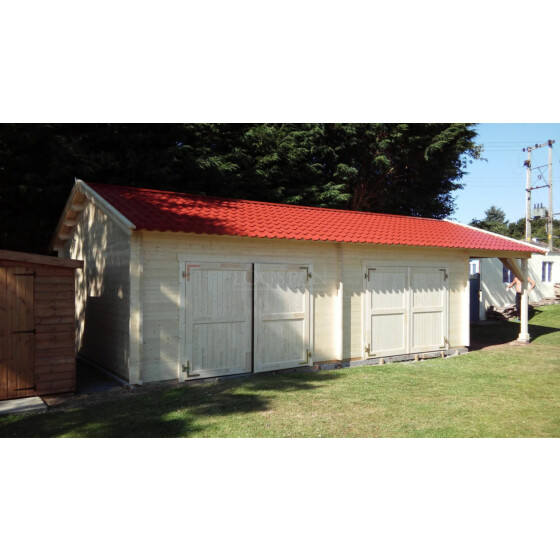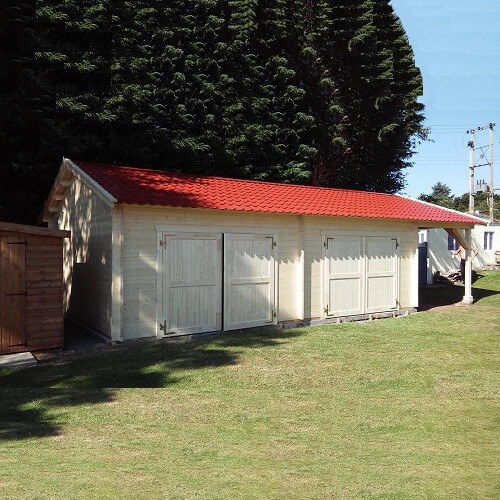Worcester Garage 10.5m x 5.4m
- Thickness: 45mm-60mm
- Width: 10.5m
- Depth: 5.4m
- Ridge Height: 3.32m
- Eaves Height: 2.34m
Overview
The Worcester Garage is one of those buildings where people will come visit or drive by and say, ‘I like that!’ This garage will add value and add a ‘whoah’ factor to your property that you didn’t have before. A double garage entered by two sets of large barn doors coupled with a large carport on one end, this is a very impressive option.
Are you in need of some serious storage space? Are you in need of getting two cars into safe storage from the elements? Are you needing to hold a large party or take apart an aeroplane?! Most likely, the Worcester deluxe double car garage will do the trick! (Perhaps not the aeroplane part!)
|
Specification - Worcester Log Garage |
|
|
Wall construction |
45 mm or 60mm double tongue & groove interlocking logs |
|
Base construction |
Tanalised bearers |
|
Front roof overhang |
0.50 m |
|
Glazing |
Double glazed windows & Single glazed door |
|
Garage Range |
||||||||
|
|
Cabin Dimensions (m) |
Doors (cm) |
Windows (cm) |
|||||
|
Width |
Depth |
Eaves |
Ridge |
Wall Thickness |
Access |
Garage |
||
|
Chester |
2.80 |
4.80 |
2.08 |
2.52 |
45mm & 60mm |
90/185 |
Doors 200/191 |
1 x 80/88 |
|
Hexham |
3.60 |
5.16 |
2.65 |
Doors 252/191 |
2 x 80/88 |
|||
|
Southwell |
3.80 |
5.60 |
2.77 |
|||||
|
Leicester |
4.50 |
5.50 |
||||||
|
Salisbury |
4.80 |
6.80 |
2.91 |
|||||
|
Warwick |
4.80 |
9.80 |
||||||
|
Hereford |
5.70 |
5.70 |
||||||
|
Brighton |
7.50 |
6.50 |
2.21 |
3.38 |
2 x Doors 252/191 |
Optional |
||
|
Worcester |
10.5 |
5.50 |
2.34 |
3.32 |
2 x 70/94 |
|||
|
Thirsk |
6.80 |
6.00 |
4.42 |
5.37 |
6 x 80/94 |
|||
Firstly the timber garage construction is tongue and groove logs with the wall thickness of either 45mm or 60mm should you need it. All the windows are double glazed and the roof purlins are a really chunky 95mm which not only gives superb support but really adds to the internal look of the garage. The carport on the side is a really handy additional, giving you the handy, day to day option for protecting your vehicle. It’s also a handy place to wash the cars when it’s likely to rain half way through! This wooden building is a standard design but if you think of a better idea or want it changed a little to suit your property, that’s no trouble, just let us know and we can build a bespoke wooden garage for you.
Like all Logspan cabins, the timber used in manufacture is sustainably grown Northern spruce. It is important to note, all cabins come with a treated base frame so this protects the bottom of the cabin but the rest of the timber MUST be treated as soon as possible. As wood is a natural material; it expands, moves and contracts all the time so it is important that the timber is treated properly and as soon as possible. It is worth treating inside cabins as well before you fit it out.







