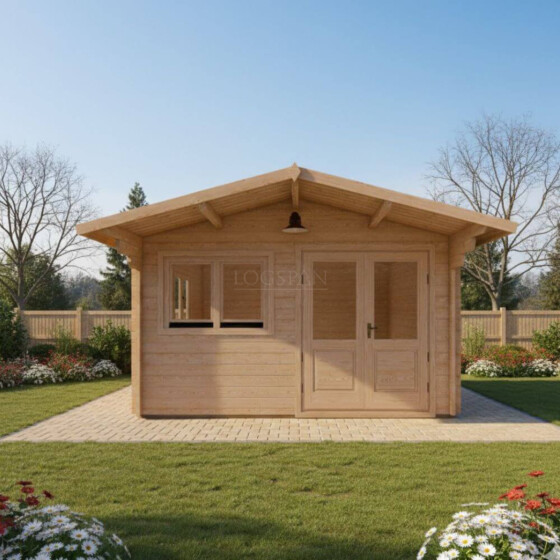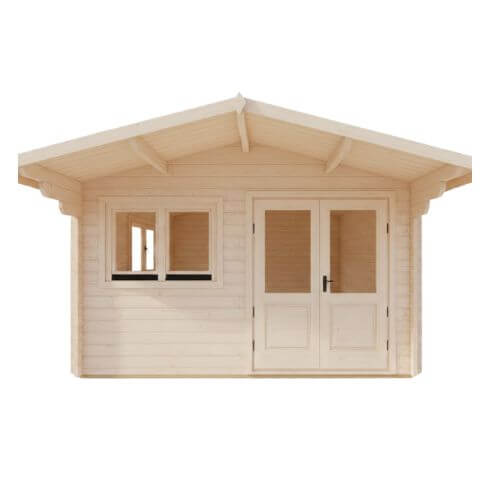Wallace
Novuna Finance Calculator
- Log Thickness: 45mm
- Width: 4.0m
- Depth: 3.0 - 4.0m
- Ridge Height: 2.63m
- Eaves Height: 2.16m
Overview
Attractive, practical and affordable. The Wallace log cabin does a really good job at all three of these descriptions. With full double glazing throughout and have 44mm walls as standard, this cabin gives the ideal solution for most outbuilding projects.
The Wallace Log Cabin has been in Logspan's Popular Range from the start. The Wallace Log Cabin is 4m wide, both can also come with a Terrace.
Reinvented, revamped and refined but it has remained as a dependable, affordable and sought after Log Cabin. Garden office, kids playroom or extra accommodation; these are just a few of the uses that this log cabin covers. Not wanting to get carried away with our attractive descriptions, here are some facts. The Wallace log cabin is double glazed. On the front, you have a set of double doors along with a double paned, tilt & turn window. On the side (you choose which side) you have an additional single, tilt & turn window as standard.
Being from the UK, we’re all fairly used to the rain and for that reason, the standard 90cm overhanging canopy is an attractive feature of this cabin.
|
Specification - Wallace Log Cabin |
|
|
Wall construction |
44 mm double tongue & groove interlocking logs |
|
Base construction |
Tanalised bearers |
|
Roof overhang |
0.90 m |
|
Glazing |
20mm thick Double glazed units |
|
Windows |
High-quality tilt n' turn |
|
Door lock |
Double action Euro-Cylinder lock |
|
Roof & floor boards |
Heavy Duty 19 mm planed tongue & groove boards |
|
Wallace Log Cabin Range |
|||||||
|
Cabin Dimensions (m) |
Log Thickness (mm) |
Doors (cm) |
Windows (cm) |
||||
|
Width |
Depth |
Ridge |
Eaves |
Front |
Side |
||
|
4.00 |
3.00 |
2.63 |
2.16 |
44 |
160/192 |
130/92 |
130/92 |
|
4.00 |
4.00 |
||||||
All log cabins come with a treated base frame so this protects the bottom of the log cabin but the rest of the timber building MUST be treated as soon as possible. As wood is natural material; it expands, moves and contracts all the time so it is important that the timber is treated properly as soon as possible. It is worth treating inside cabins as well before you fit it out.As is standard with all Logspan cabins, the timber used in manufacture is sustainably grown Northern Spruce, a slow-growing tree that means that the grain in your log cabin wood is close increasing the natural insulation of the building.
Disclaimer: styles of windows and doors may differ from those shown in photographs. For more information, please contact our sales team on 01389734572 (option 1).

















