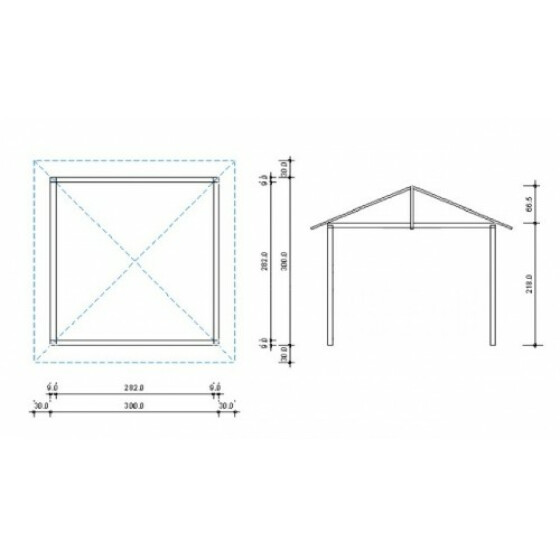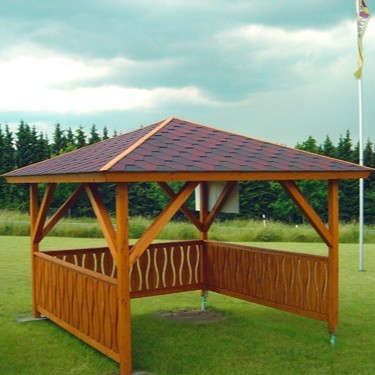T Garden wood Gazebo
- Thickness: 140mmx140mm
- Width: 3.0m-4.0m
- Depth: 3.0m-4.0m
- Ridge Height: 2.8m
- Eaves Height: 2.2m
Overview
T Garden Gazebo – Stylish Wooden Garden Shelter
The T Garden Gazebo from Logspan is a beautifully crafted wooden garden gazebo, designed to create the perfect outdoor space for entertaining, relaxing, or dining. Built from high-quality timber, this gazebo blends elegance with durability, making it a standout feature in any garden.
Why Choose a Garden Gazebo from Logspan?
- Premium timber construction – our wooden gazebo is built to last, with precision joinery and robust design.
- All-weather use – enjoy your garden whatever the weather, with a roofed structure that provides shade in summer and shelter in rain.
- Flexible design – the T Garden Gazebo suits a variety of uses: from outdoor dining and BBQs to a relaxing garden retreat or hot tub cover.
- Adds value – a timber garden gazebo not only enhances your lifestyle but also adds lasting value to your home.
The Perfect Garden Gazebo for Any Occasion
A gazebo transforms your outdoor space into a usable living area all year round. Whether you’re hosting friends, enjoying family meals, or simply unwinding with a book, the T Garden Gazebo creates a welcoming focal point in your garden.
Its open sides allow fresh air and views of your surroundings, while the sturdy roof offers shade and shelter. This makes it ideal for BBQs, garden parties, or simply relaxing outdoors in comfort.
Benefits of the T Garden Gazebo
- Strong and durable wooden structure
- Designed to complement traditional and modern gardens
- Ideal as an outdoor dining gazebo, garden bar shelter, or hot tub gazebo
- Easy to assemble with expert support available from Logspan
- Delivered across Scotland and the UK
Explore Our Range of Wooden Gazebos
At Logspan, we’re proud to offer a wide choice of gazebos and timber buildings to suit every home. Our family-run business has been trusted for over 20 years, with a reputation for quality, service, and honest advice.
Order Your T Garden Gazebo Today
Transform your outdoor living with the T Garden Gazebo—a stylish, practical, and durable addition to any garden.



