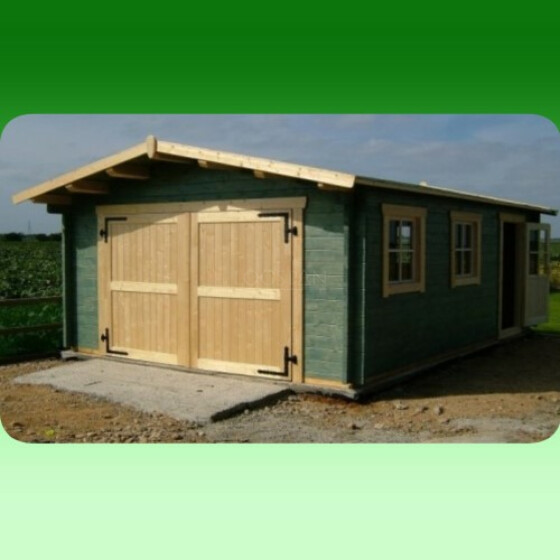Salisbury Garage 4.8m x 6.8m
Novuna Finance Calculator
- Thickness: 45mm-60mm
- Width: 4.80m
- Depth: 6.80m
- Ridge Height: 2.91m
- Eaves Height: 2.08m
Overview
The Salisbury Garage is the perfect fit for 2 small cars, most large cars or even a limousine. The garage features two large swing doors on the front wall with two windows along each side and one pedestrian door as its standard design.
The Salisbury Log Garage is perfectly sized for 2 small cars, and fully customisable. This means that extensive timber workshop you’ve wanted for so long, or that luxurious games room or spacious home office you’ve always secretly wanted is one step closer to becoming a reality.
|
Specification - Salisbury Log Garage |
|
|
Wall construction |
45 mm or 60mm double tongue & groove interlocking logs |
|
Base construction |
Tanalised bearers |
|
Front roof overhang |
0.50 m |
|
Glazing |
Single glazed windows & Single glazed door |
|
Garage Range |
||||||||
|
|
Cabin Dimensions (m) |
Doors (cm) |
Windows (cm) |
|||||
|
Width |
Depth |
Eaves |
Ridge |
Wall Thickness |
Access |
Garage |
||
|
Chester |
2.80 |
4.80 |
2.08 |
2.52 |
45mm & 60mm |
90/185 |
Doors 200/191 |
1 x 80/88 |
|
Hexham |
3.60 |
5.16 |
2.65 |
Doors 252/191 |
2 x 80/88 |
|||
|
Southwell |
3.80 |
5.60 |
2.77 |
|||||
|
Leicester |
4.50 |
5.50 |
||||||
|
Salisbury |
4.80 |
6.80 |
2.91 |
|||||
|
Warwick |
4.80 |
9.80 |
||||||
|
Hereford |
5.70 |
5.70 |
||||||
|
Brighton |
7.50 |
6.50 |
2.21 |
3.38 |
2 x Doors 252/191 |
Optional |
||
|
Worcester |
10.5 |
5.50 |
2.34 |
3.32 |
2 x 70/94 |
|||
|
Thirsk |
6.80 |
6.00 |
4.42 |
5.37 |
6 x 80/94 |
|||
With double tongue and groove walls up to 60mm thick and solid timber securely bolted doors, the Salisbury timber garage is the ideal solution to prevent sticky fingers or just to keep your car in pristine condition. As a social room, the Salisbury tandem garage provides a cosy, homely atmosphere, a place for all your creature comforts, and as a home office, the Salisbury wooden garage presents a professional, spacious environment to bring that first class feel to the business. The Salisbury Garage would look perfect alongside a bespoke BBQ Hut, especially during those midge-infested summer evenings.
Like all Logspan Log cabins, the Salisbury Log Garage comes with a treated base frame so this protects the bottom of the cabin but the rest of the timber MUST be treated as soon as possible. As wood is natural material; it expands, moves and contracts all the time so it is important that the timber is treated properly as soon as possible. It is worth treating inside cabins as well before you fit it out.
Specifications
Plans
Reviews
Add Review
Logspan garage
I needed a garage for car restoration but unfortunately brick built to a decent spec was cost prohibitive.
I contacted the team at Logspan and asked if the Salisbury garage could be adapted in size and have an insulated roof. Oh and no internal triangle roof beam due to a car lift going in.
We took a trip over to the show site just to get a feel of the buildings which was useful.
Gary and Fraser came up trumps with support beams on the outside and steel insulated roof panels.
Placed the order and all quiet for a while as Christmas and New Year were in the way!
Flurry of activity end of March and my garage was delivered mid April.
I got Logspan to erect the building just purely on speed and experience. Blimey the boys are quick! Done in two days but that was because of the extra roof work. Good handover.
Quality of the garage is superb. Fixtures and fittings, tilt and turn windows, end grains covered over etc. Way above my expectations if I am honest.
Challenging to get a coat of paint on due to the Scottish weather but a couple of dry yet cold days got the first on. Second coat a week later when the sun was out and much more pleasant!
Looks stunning and have had a lot of good comments from passers-by.
One of the door stays was damaged but has been swiftly dealt with by Jamie in customer support.
Absolutely recommend these guys. If you don't need a garage you, I am sure, will need a BBQ hut!
It appears that we need an outside office space now... know where our first port of call will be.







