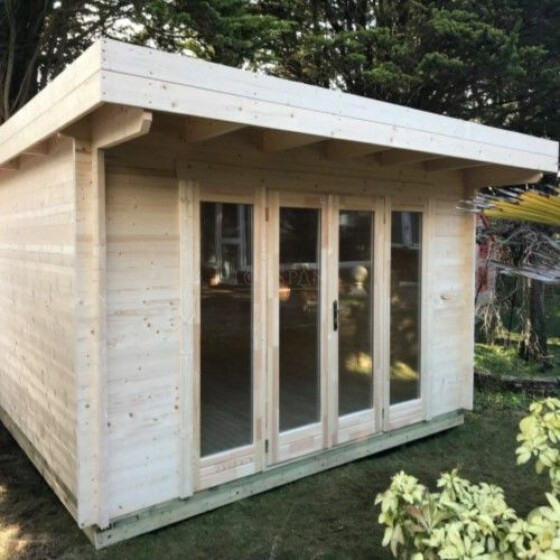Overview
Benefits:
1. Modern Log Cabin, perfect Home Office or Garden Room
2. Low profile roof so it doesn't overpower a garden
3. Lots of glass to the front so you can sit inside while outside and enjoy your garden
Optional Extras:
If there is no price on product page please call 01389734572 or email [email protected] for a price
- Timber Base Work — A 140mm x 95mm pressure treated base frame is supplied which is supported by 100mm x 100mm recycled plastic posts spaced approximately 1m apart. At each post location holes can be dug and posts are concreted into the ground. The height of the frame is determined by the highest point of the ground. This method allows airflow under the cabin and ensures a solid, level, and stable foundation.
This can be used as a permanent base, but it won't have a permanent impact on the surrounding environment that a concrete base will. - Rubber Roofing - EPDM Rubber Roof Kit that includes a plastic rain guard and adhesive. One single sheet of rubber glued to the roof with a black trim fixed to the fascia boards. This roof covering has a 10 Year Guarantee.
- Floor Insulation - 25mm rigid foam insulation placed tightly in between the floor bearers and supported with 2 x 1 treated batons. This will stop cold air from rising underneath the floor and will help regulate the temperature throughout the year - U Value of 0.430 W/(m²K)
- Insulated Roof - 50mm rigid foam insulation placed internally in between the roofing beams. 20mm tongue and groove roof boards are fixed to the roof beams inside to cover the insulation and give a finished look. This will help regulate the temperature better throughout the year - U Value of 0.430 W/(m²K)
- Extra windows
- Large Base Frame - A 140mm x 95mm pressure treated base frame, perfect if your base is not flat or level
- Build Service
- Door can be solid wood, full glass or 1/2 glass
- With or without Astragals/window crosses
- Wired for lights and sockets
- Solar Panels and batteries for off-grid solution
| Cabin Dimensions (m) | Log Thickness (mm) | Doors (cm) | Windows (cm) | |||
| Length | Depth | Ridge | Eaves | |||
| 3.50 | 3.00 | 2.50 | 2.31 | 45 & 60 | 1.40m x 1.95m | 2 - 0.65m x 1.95m |
| 4.00 | 3.00 | |||||
| 4.00 | 4.00 | |||||
Description:
The Nida Panorama Modern is one of the most popular cabins in the range, influenced by the traditional and timeless Nida Panorama, it features the same stunning, large panoramic glass frontage but takes a modern twist on the classic design.
The Modern Cabin features a pent roof as opposed to a standard apex style, which drops the ridge height, quite considerably, which, in turn, helps the cabin, blend into its surroundings and makes it more attractive to those who want to keep below 2.5m ridge height for most local planning regulations.
The light that floods into the cabin through the full glass frontage is ideal for lounging in the summer or using a garden office or studio.
Appreciate the high quality, double glazed, doors and windows as well as the solid, natural insulating of the 45mm or 60mm thick walls.
Disclaimer: styles of windows and doors may differ from those shown in photographs. For more information, please contact our sales team on 01389734572 (option 1).
Specifications
Plans
Reviews
Add Review
My summerhouse was delivered on time
My summerhouse was delivered on time and was very professionally built, I had a problem with the hight from ground to base, but this was resolved quickly to a very good standard, I have recommended to some of my neighbours who were looking to get a summerhouse am very pleased with the whole experience from start to finish
I would recommend Logspan to anybody considering a summerhouse, cabin etc.
Team turned up on time worked from 8:00am to 8:00pm to ensure job was finished that day. Excellent commitment to their work. i was so impressed by the quality of the workmanship.














