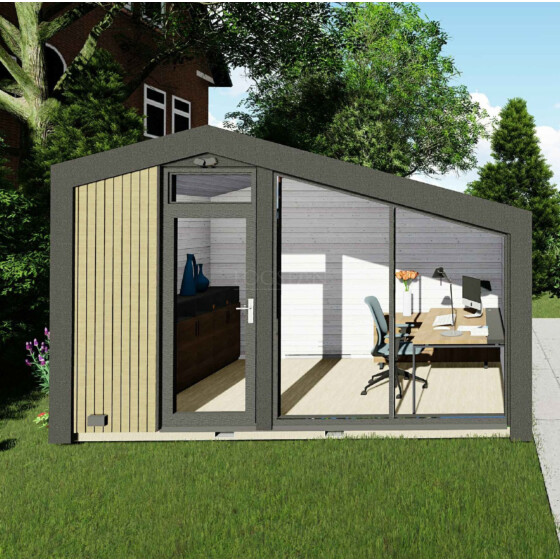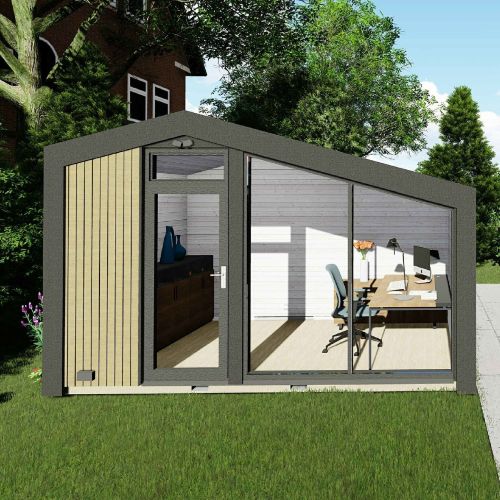Modular Room M-10 Home Office
£17,934
- Thickness: 150mm
- Width: 4.32m
- Depth: 2.39m
- Ridge Height: 2.20m
- Eaves Height: 2.95m
Overview
PERFECT FOR GARDEN ROOM, HOME OFFICE OR ACCOMMODATION
This model is produced as one piece, thus no assembly is required on the site. You just simply unload it with the forklift or crane from the trailer and place it on the ground or foundation, and you are ready to furnish it!
The model is one room of 8m² internally and you decide how you want to use it. It can be a bedroom, an office, a gym, or anything you wish.
STANDARD SPECIFICATION
- Finished internally (walls, roof, floor) and fully insulated
- Windows & doors, triple glazed, PVC frame
- Wiring
- Profiled classic metal sheets or painted wooden external cladding
OPTIONAL EXTRAS
- Air conditioning in main area with heating function
- Heated floor in main area
- Internal and external lighting units, sockets & switches
TRANSPORTATION IS NOT INCLUDED WITH THE MODULAR ROOM M-10
Specifications
General
SKU
Modular Room M-10
Shape
Rectangular
Roof Style
Apex
Timber
Slow Grown Scandinavian Spruce
Base construction
Tanalised floor bearers & base frame
Dimensions
Width
4.3 m
Depth
2.4 m
Height
Under 2.5m
Ridge Height
2.97 m
Eaves Height
2.14 m / 1.75 m
Roof overhang (Front & Side/Back)
0.00 m & 0.00 m
Timber Thickness
Wall Thickness
Cladding + 100mm insulation + 12mm T&G
Floor
20 mm tongue and groove boards
Roof
20 mm tongue and groove boards
Windows & Doors
Glazing
Triple glazed
Opening Windows
1 windows
Deposit Payment
Apply Partial Payment
No
Allow Full Payment?
No
Allow Flexy / Layaway Payments?
No
Down Payment
0






