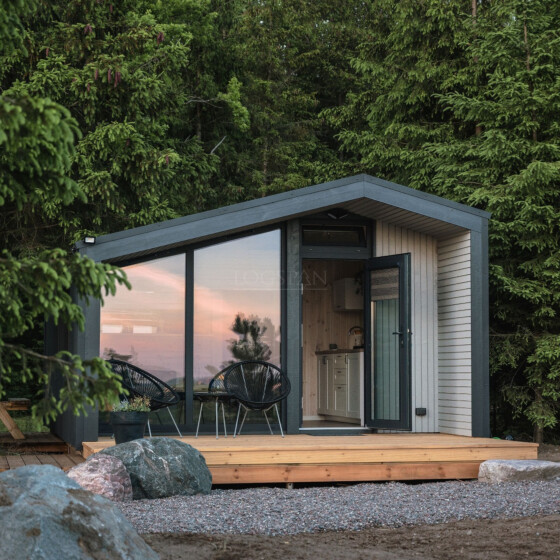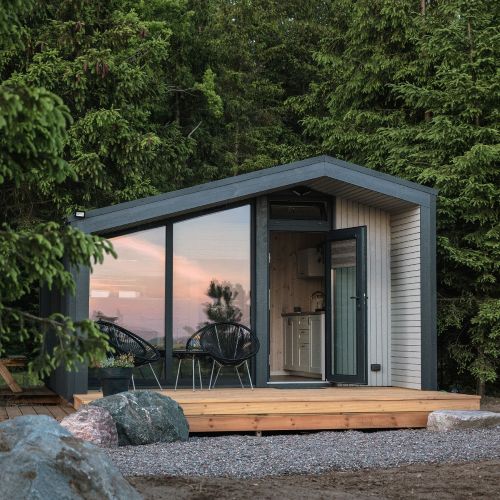Modular House M-24
£33,074
- Thickness: 150mm
- Width: 4.32m
- Depth: 5.91m
- Ridge Height: 2.20m
- Eaves Height: 2.95m
Overview
The model is produced as three separate modules:
- Kitchen with a living room
- Bedroom with shower room
- Terrace
All rooms provide 17 m² of internal area.
STANDARD SPECIFICATION
- Finished internally (walls, roof, floor) and fully insulated
- Windows & doors, triple glazed, PVC frame
- Wiring
- Profiled classic metal sheets or painted wooden external cladding
- Terrace
- Plumbing installation & ventilation slots
OPTIONAL EXTRAS
- Air conditioning in main area with heating function
- Heated floor in main area
- Heated floor in WC
- Internal and external lighting units, sockets & switches
- Toilet, shower and washbasin with cupboard
- Boiler
- Kitchen with fridge, sink with taps, two zone hob & hood
- Closet
- Additional window in living room
TRANSPORTATION IS NOT INCLUDED WITH THE MODULAR HOUSE M-24
Specifications
General
SKU
Modular House M-24
Shape
Rectangular
Roof Style
Apex
Timber
Slow Grown Scandinavian Spruce
Base construction
Tanalised floor bearers & base frame
Dimensions
Width
4.3 m
Depth
6
Height
Under 2.5m
Ridge Height
2.97 m
Eaves Height
2.14 m / 1.75 m
Roof overhang (Front & Side/Back)
1.20 m & 0.0 m
Timber Thickness
Wall Thickness
Cladding + 100mm insulation + 12mm T&G
Floor
20 mm tongue and groove boards
Roof
20 mm tongue and groove boards
Windows & Doors
Deposit Payment
Apply Partial Payment
No
Allow Full Payment?
No
Allow Flexy / Layaway Payments?
No
Down Payment
0
















