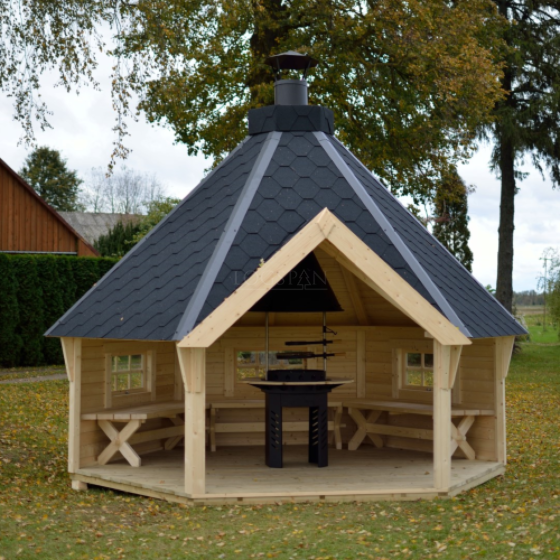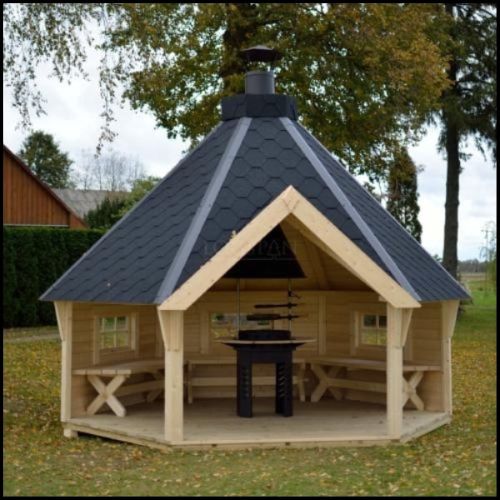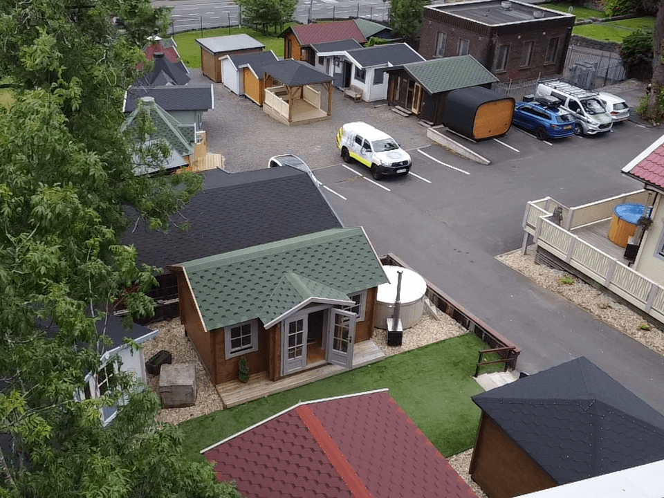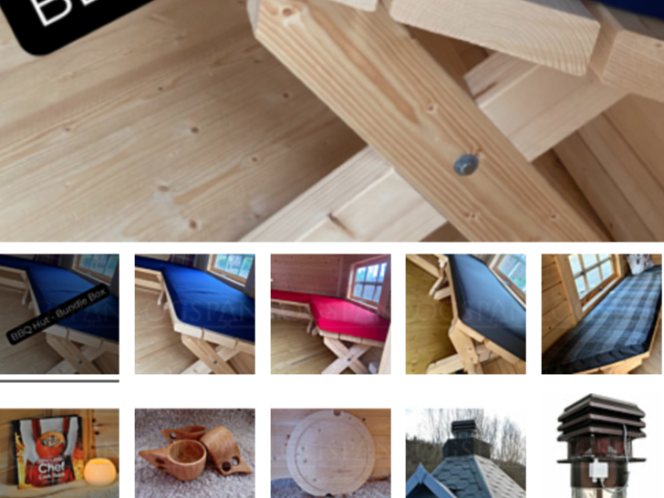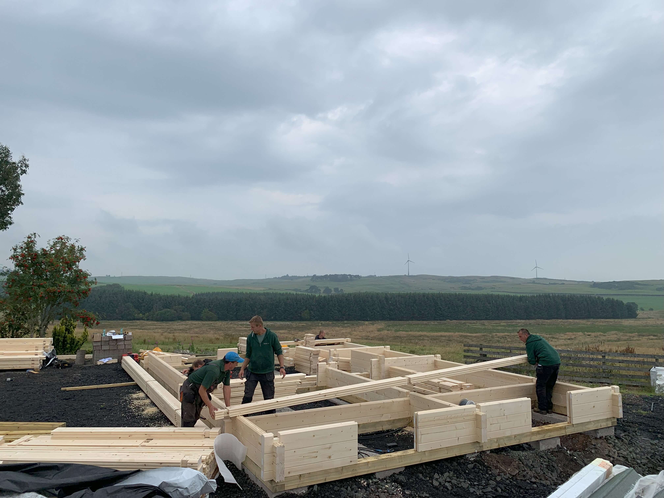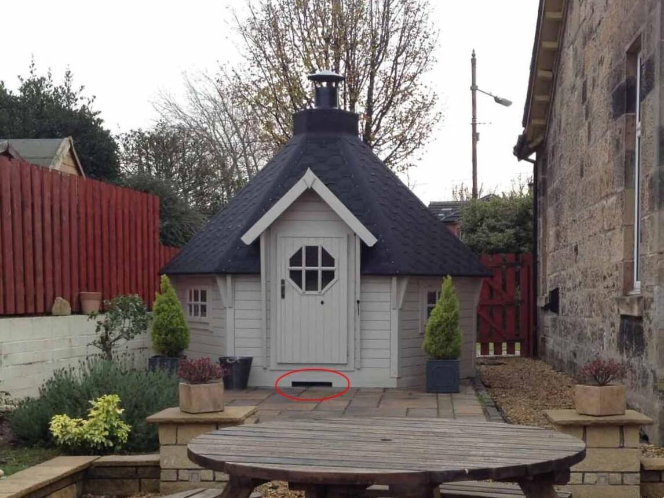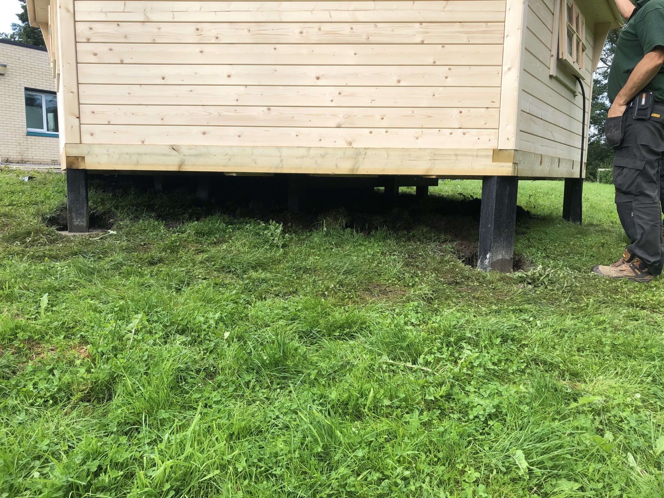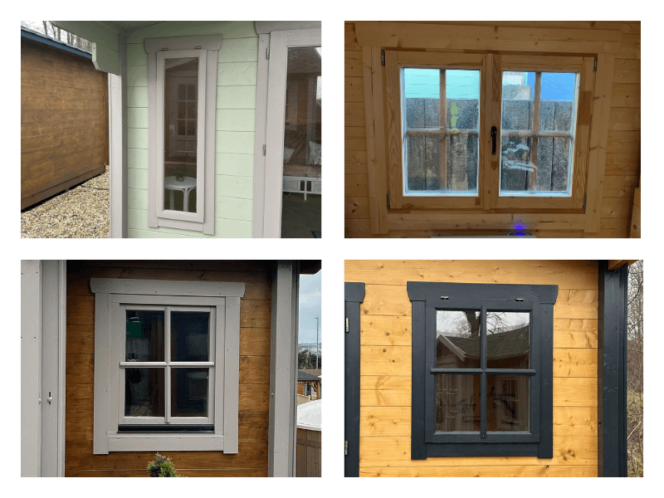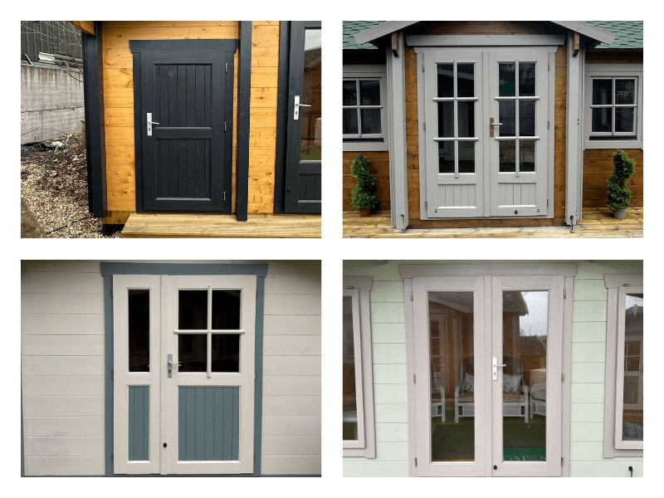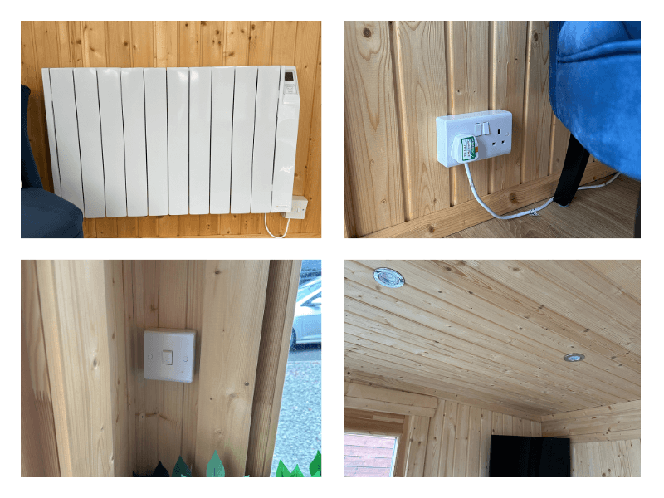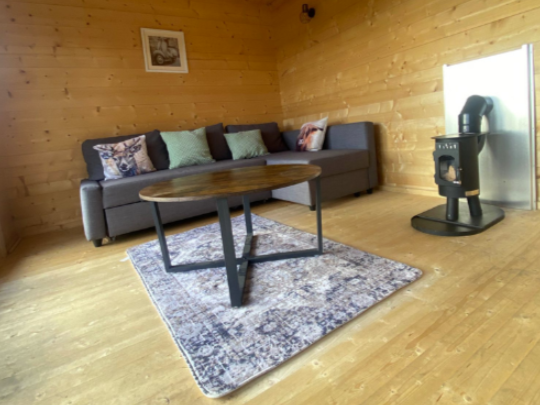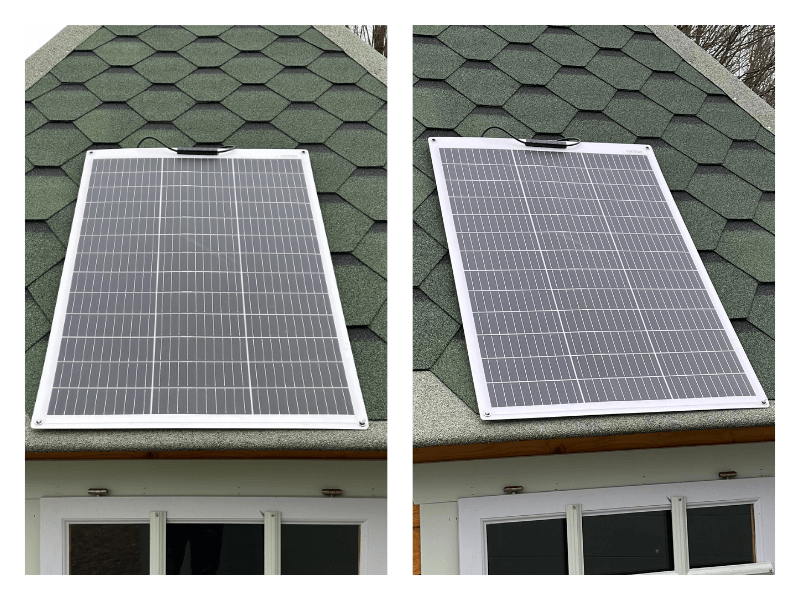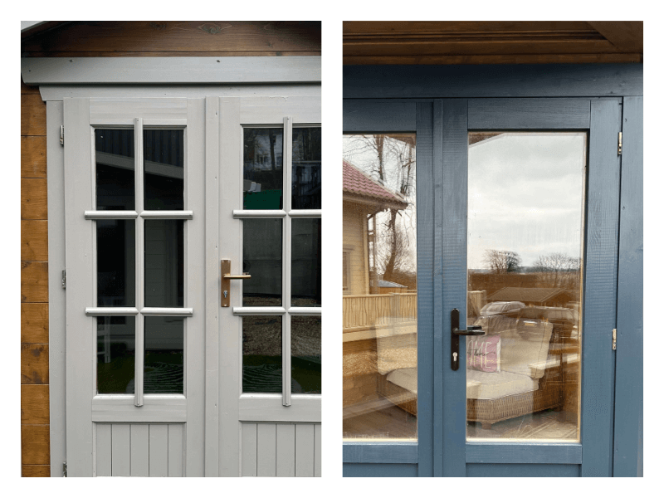Overview
The Finman Open Barbecue Shelter
Dimensions:
7m2
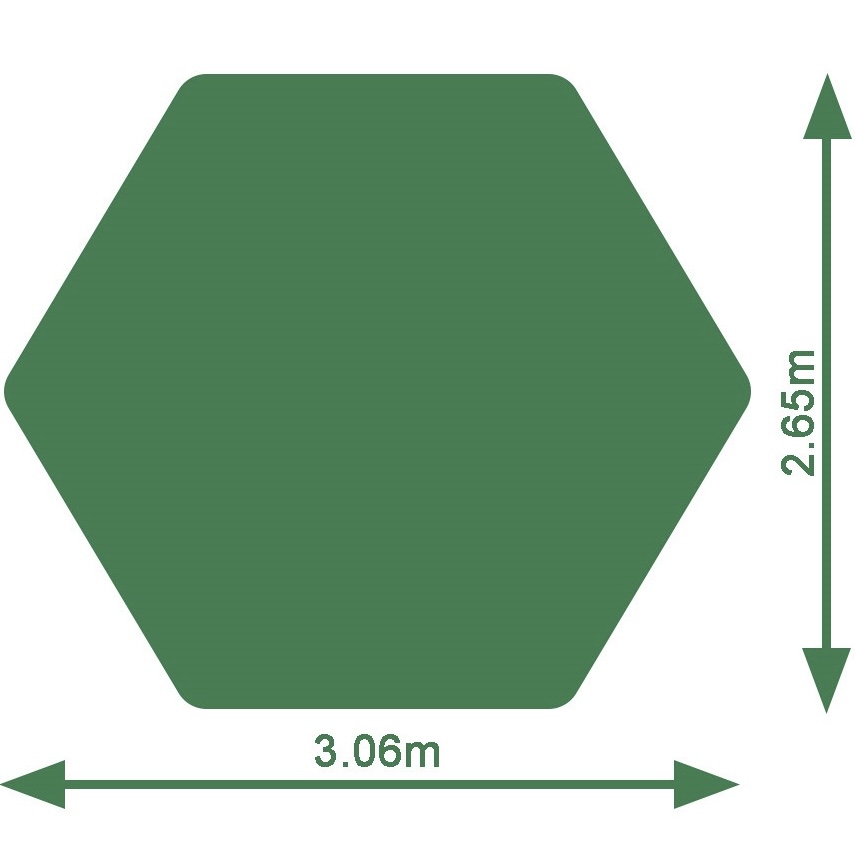

9m2
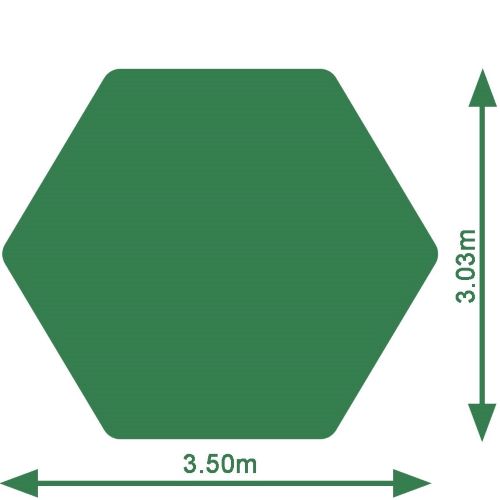

11m2
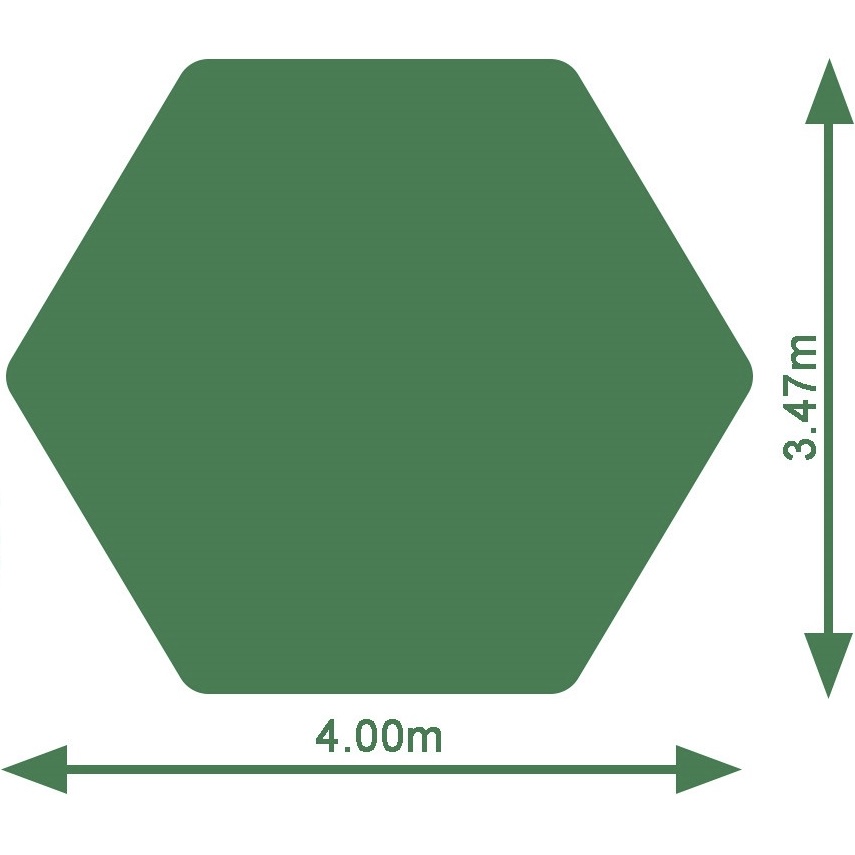

17m2


Benefits:
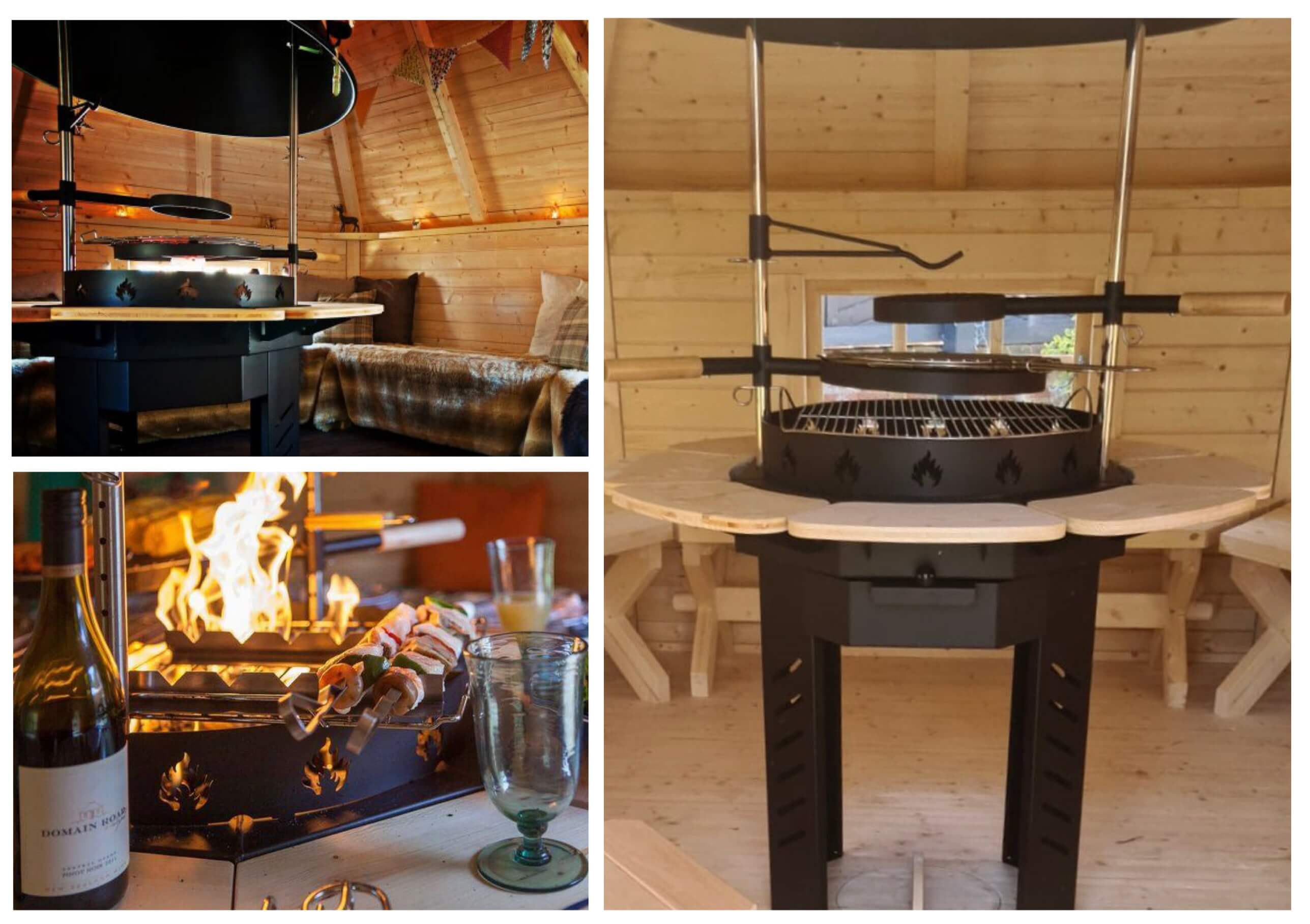

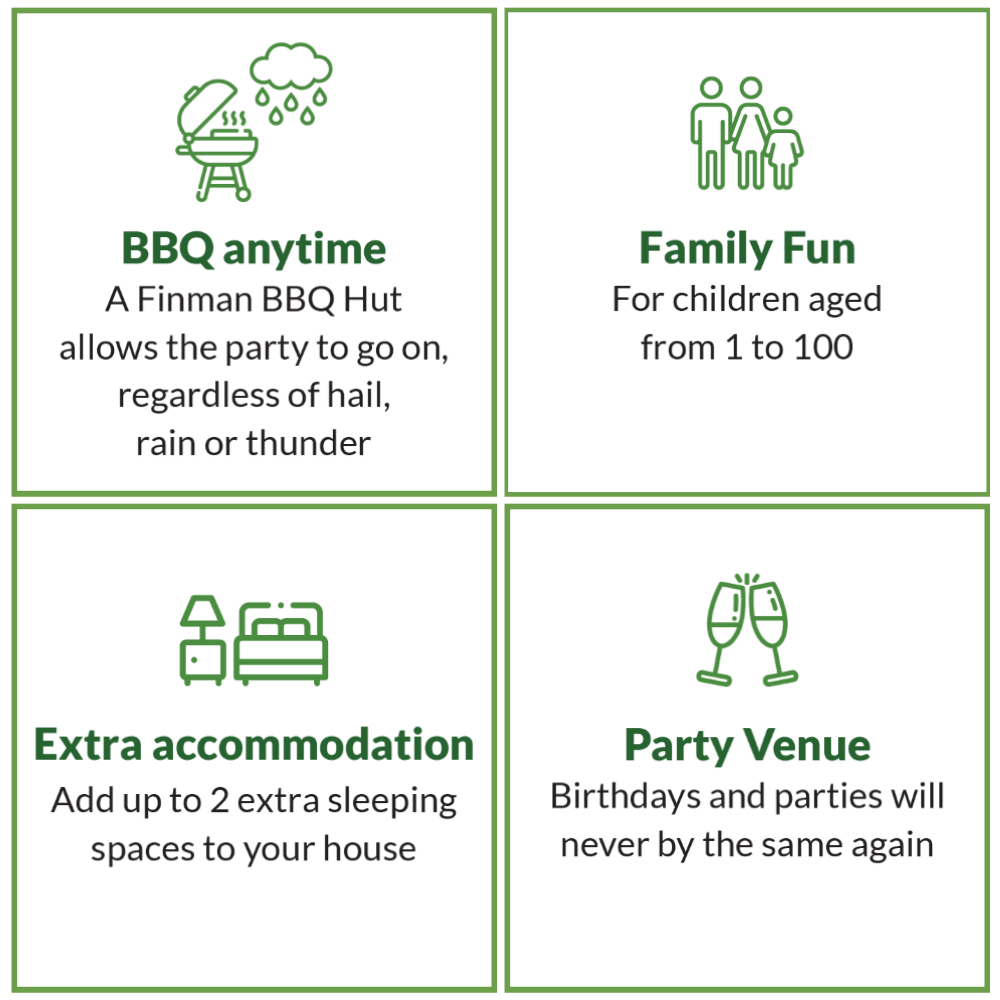

1. Comfortable 6-15 Seating Capacity
2. Diameter from 3m to 5m (wall to wall) so can fit into the smallest of gardens
3. Loads of cooking options with the 4 different cooking positions on the BBQ grill
4. Book your BBQ and never have to cancel again because of the weather
Included:
- Constructed using Scandinavian Spruce
- Bitumen Roofing Shingles - Overlapping heavy-duty felt material with an adhesive backing, that is nailed to the roof and finished with heavy-duty felt along the peak and eaves - 10-year guarantee. Available in red & black, green & black, or black.
Optional Extras:
A great choice for Finman BBQ Huts as it will give you the draw required to use the grill effectively. This can be used as a permanent base, but it won't have a permanent impact on the surrounding environment that a concrete base will.
- 3 x Benches
- Central BBQ Grill, Smoke Stack, Chimney, outer Rain cap and 8 trays located around the grill (which can be lifted on & off)
- Extractor Fan with Storm Guard
- Custom Made Cushion Set with water-resistant covers
- Larger Table
- Central Table (sits on the BBQ when it's unlit!)
- With or without Astragals/window crosses
- Wired for lights and sockets
- Solar Panels and batteries for off-grid solution
- Build Service
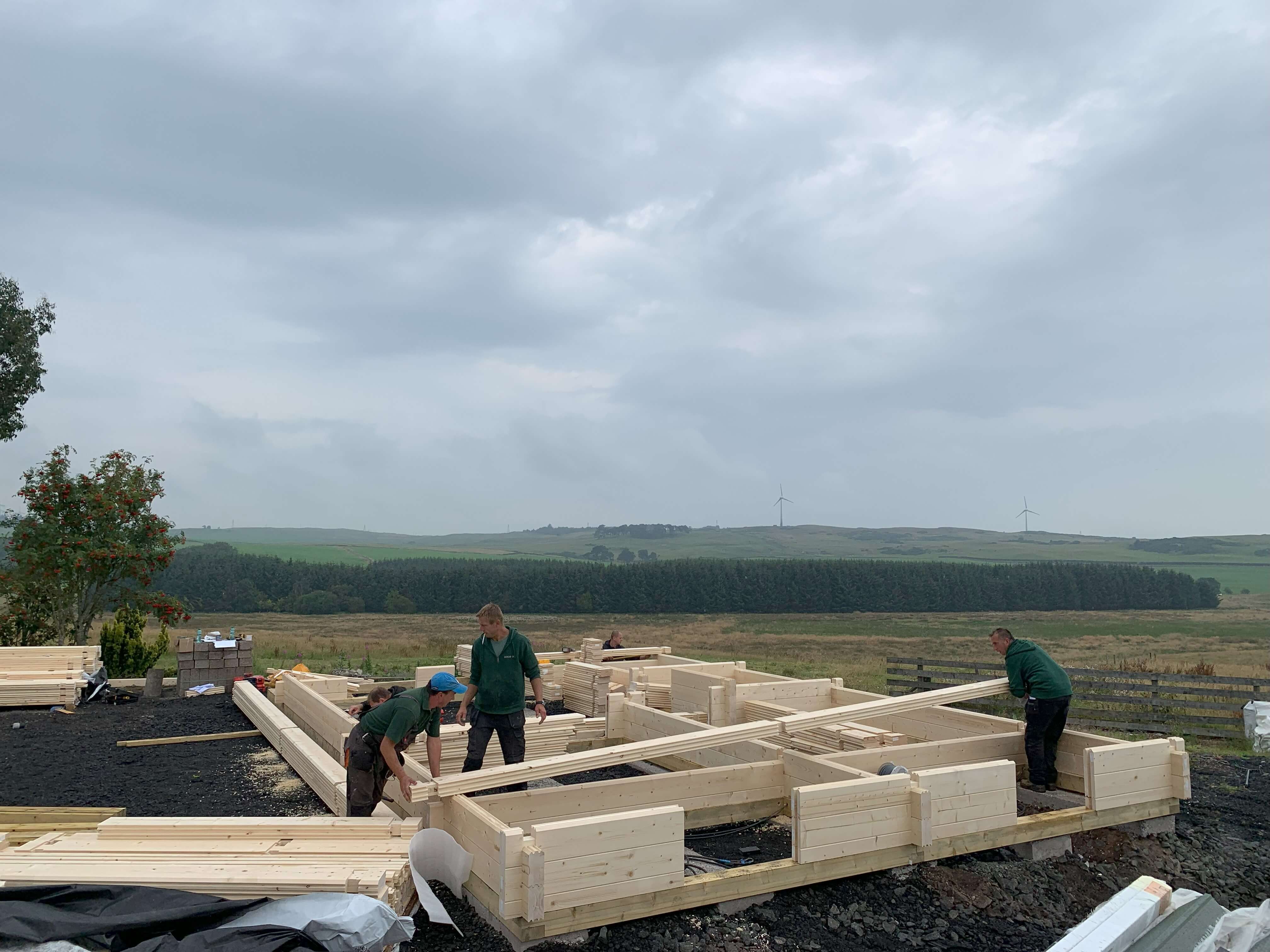

- Bar extension with bar
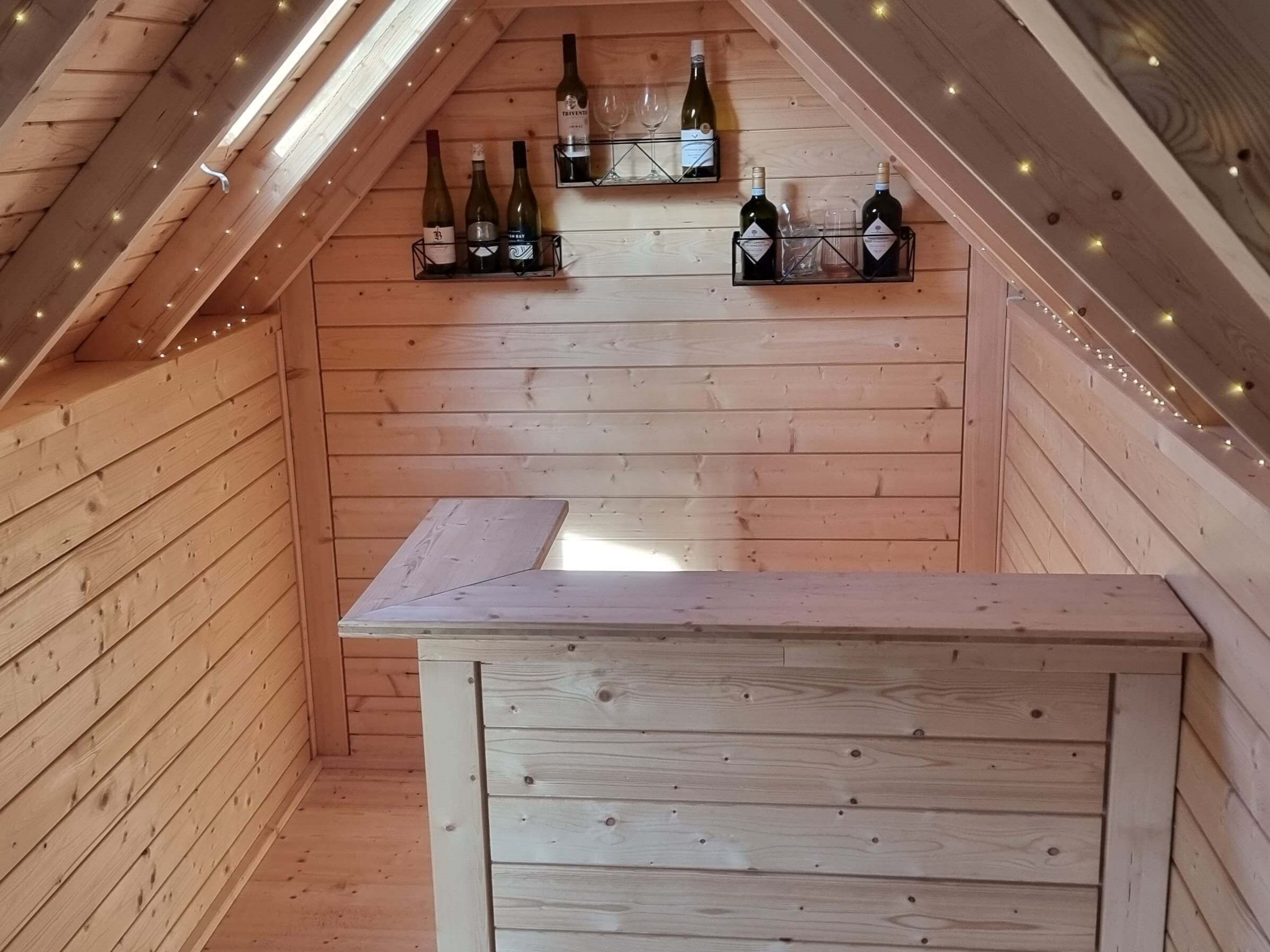

- Covered Terrace extension
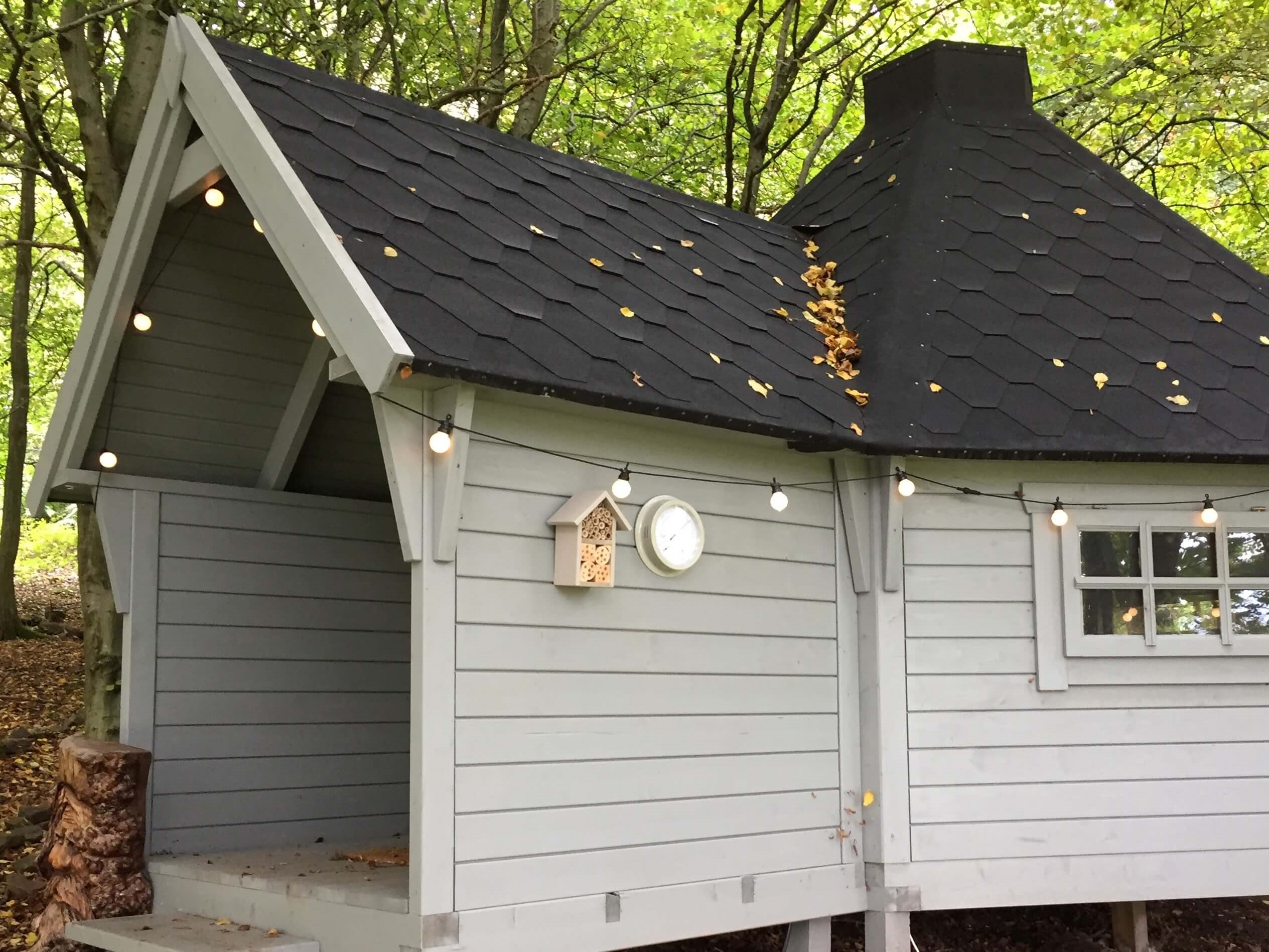

Timber Base Work — A 140mm x 95mm pressure treated base frame is supplied which is supported by 100mm x 100mm recycled plastic posts. Holes are be dug and posts are concreted into the ground.
A great choice for Finman BBQ Huts as it will give you the draw required to use the grill effectively.
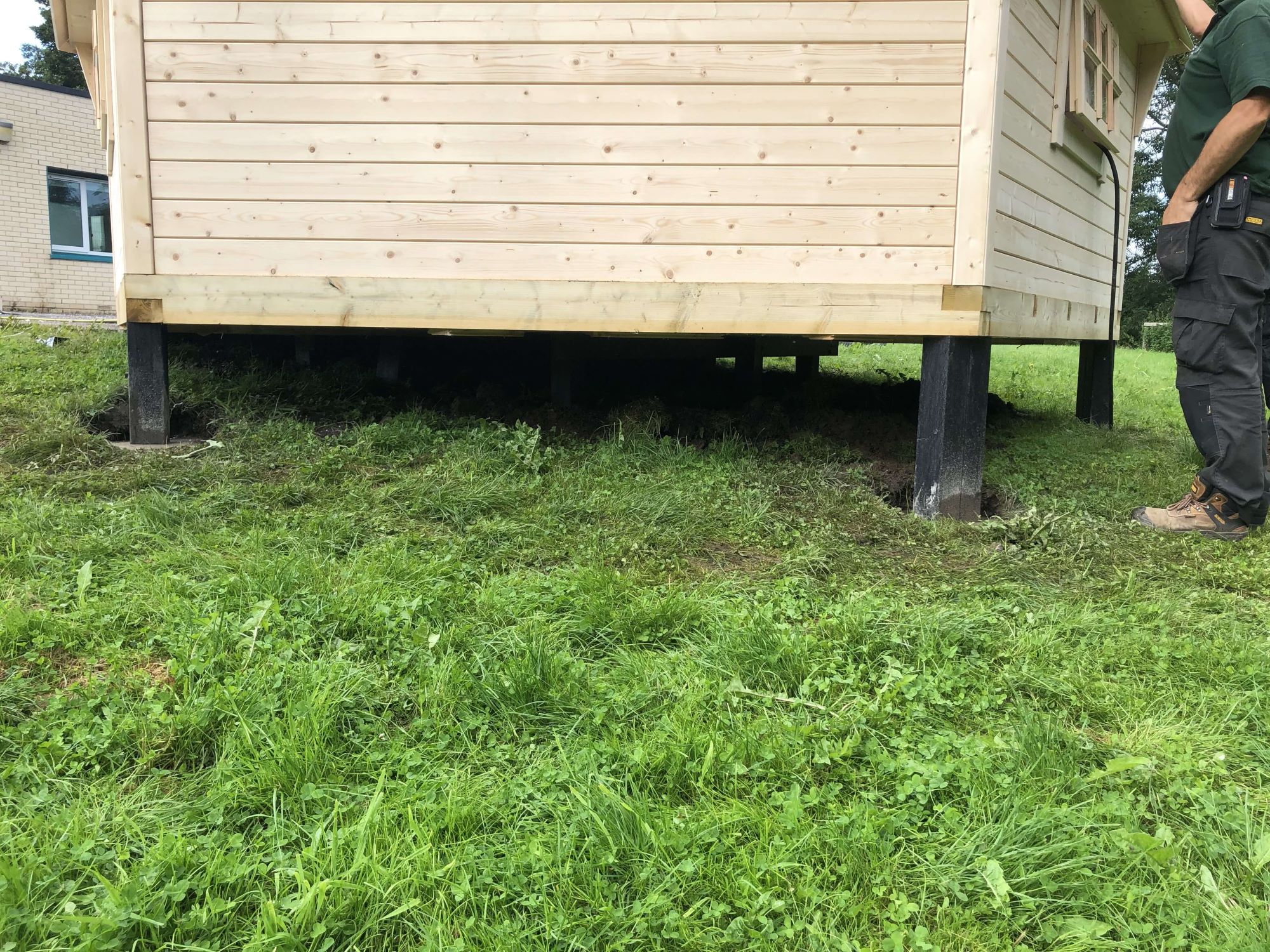

Additional side extensions - 1.6m, 2.3m and 2.8m long
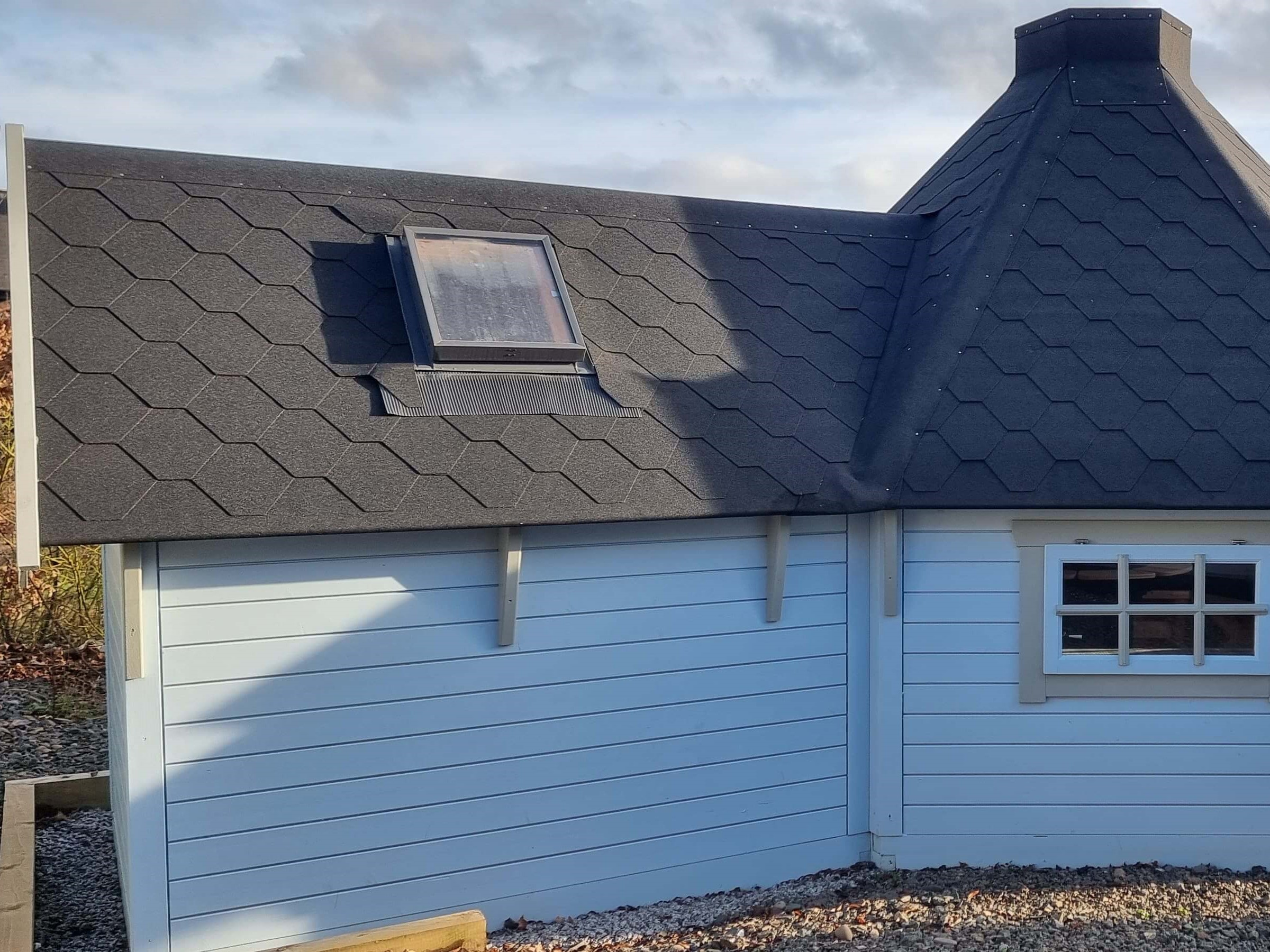

Large Base Frame - This is an important addition for all BBQ Huts as it will give you the ability to cut extra holes in the frame to allow air to flow underneath the grill which will promote the smoke to travel up through the chimney.
This is an alternative to building pipes into your base.
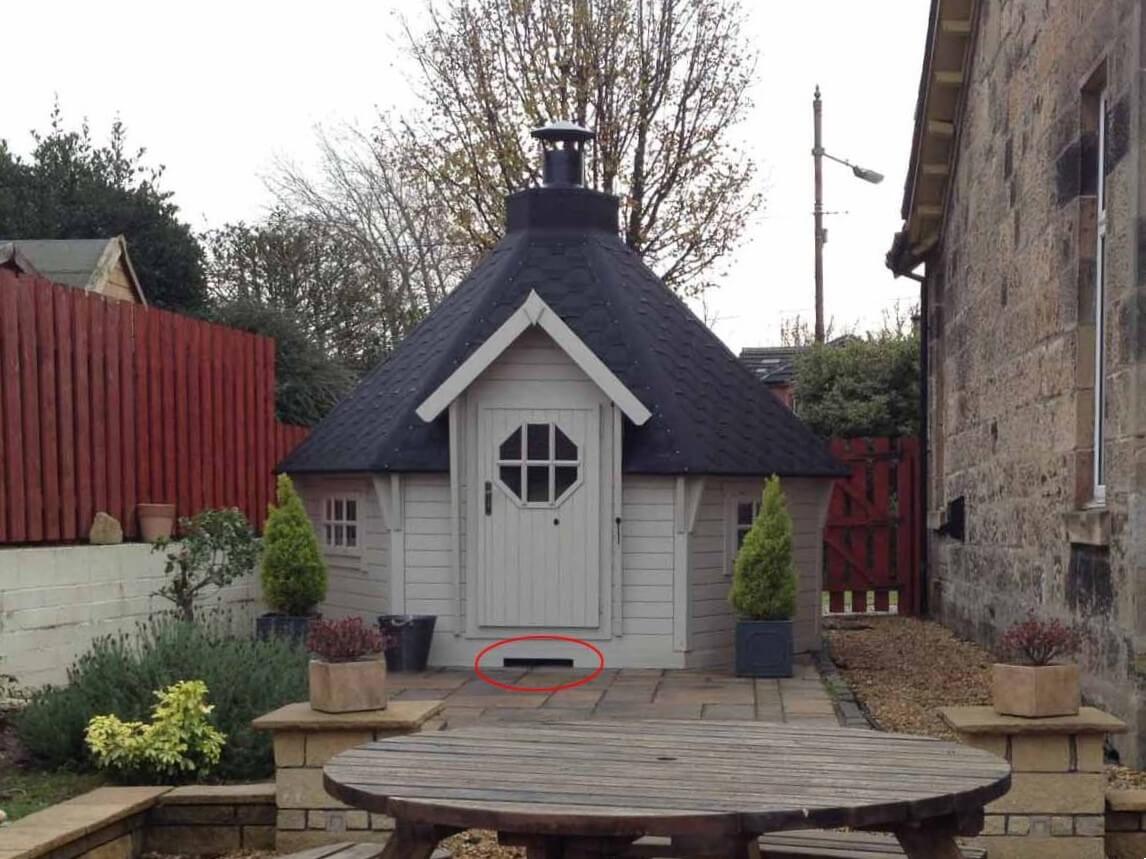

Description:
|
Finman Open BBQ Hut Range |
|||||
|
Name |
Cabin Dimensions (m) |
Doors |
Windows |
||
|
Diameter |
Ridge |
Eaves |
|||
|
7m2 |
3.00 |
1.20 |
2.80 |
None |
3 Windows: Width - 0.90m / Height - 0.53m |
|
9m2 |
3.50 |
3.03 |
|||
|
11m2 |
4.00 |
3.27 |
|||
|
17m2 |
5.00 |
3.77 |
|||
The Finman Open BBQ Hut is a stylish hexagonal grill gazebo with an entry canopy, which protects you in your garden from rain and the sun. With 30mm tanalised terrace flooring this easily kept barbeque pavilion comes with pressure treated floor frame and floor joists. The BBQ house can come with a metal grill (a grill with shelves, cooking equipment and a chimney) and 3 wooden benches. There are 3 different sizes of barbecue hut.
The Finman BBQ Hut has the same build quality as our log cabins and comes with a high-quality barbecue grill along with the required cooking accessories. Also included in the package is the moveable bench seating, which can be taken outside so you can eat in the summer sun, if we get any!
Now you can choose to buy a Logspan Extractor Fan, control your BBQ like never before. Cook using wood or other smokey products, as well as light the Barbeque and cook on it in record time.
All BBQ Huts come with a treated base frame so this protects the bottom of the BBQ Hut but the rest of the timber MUST be treated as soon as possible. As wood is natural material; it expands, moves and contracts all the time so it is important that the timber is treated properly as soon as possible. It is worth treating inside cabins as well before you fit it out.
Whats stopping you now, come and see our show site selection. We stock BBQ Huts direct from manufacturer.
