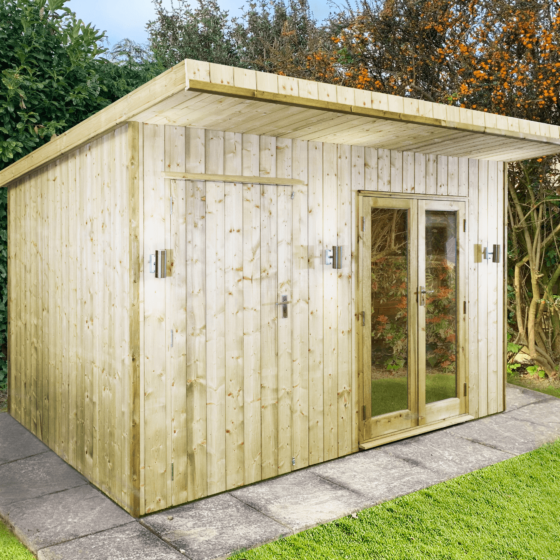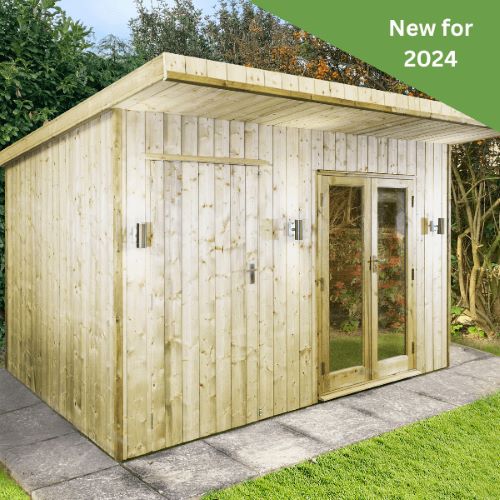Overview
OPTIONAL INTERNAL PRIMED OR PAINTED MDF PANELS AVAILABLE - CONTACT US DIRECTLY FOR PRICE
Why not let us design you a contemporary garden room that can be used all year round, whilst being entirely separate from your house?
Our ability to provide combination rooms means that we are perfectly happy to create a space as well as separate storage for other items.
A contemporary garden room for your home is easily adaptable and can provide space for a growing family to enjoy quality time together, a games room or a practical study/home office, or perhaps a peaceful retreat away from the hustle and bustle of everyday life.
The store room and living space can be configured on either the left or right hand side of the building to give optimum flexibility.
In addition to a workspace, you may also be looking to create extra storage for items such as; Tools, DIY equipment, cycling gear or gardening equipment or to replace any outdated storage.
Included as standard:
- 69mm x 44mm pressure treated framing
- 18mm pressure treated external boards (oil treated before leaving factory)*
- Joinery wooden double doors
- BS EN 1279 14mm toughened safety glass units
- Fully framed and lined 910mm wide single wooden door with mortice lock and handle
- Breathable membrane
- Insulation (thermal conductivity 0.038 W/mK)
- Steel roof joist supports
- Fully boarded partition
- 3mm premium underlay
- Laminate flooring
- EPDM one piece roof cover (bonded to the roof)
- UPVC roof trims
- UPVC gutter trims
- 11mm untreated internal cladding
- Two chrome USB double power sockets
- One chrome double socket
- One chrome single socket
- Two gang chrome light switch
- Four chrome ceiling internal IP65 spotlights
- Light sensor to storage area
- Three chrome up/down external lights, one either side of the door.
- One 2000w remote controlled, Bluetooth enabled, electric glass front panel heater
- Two-way 18th edition RCD fuse board








