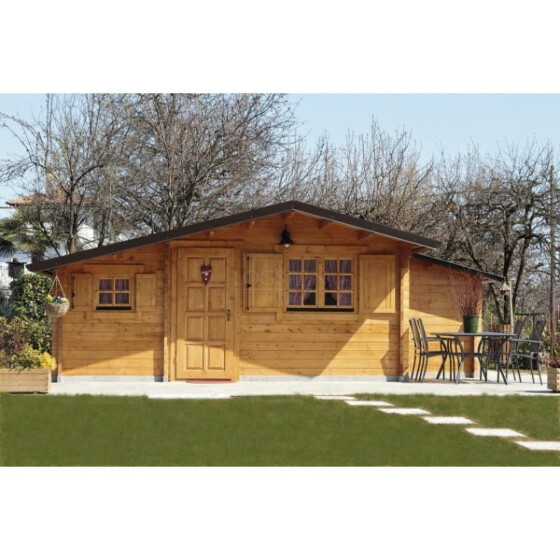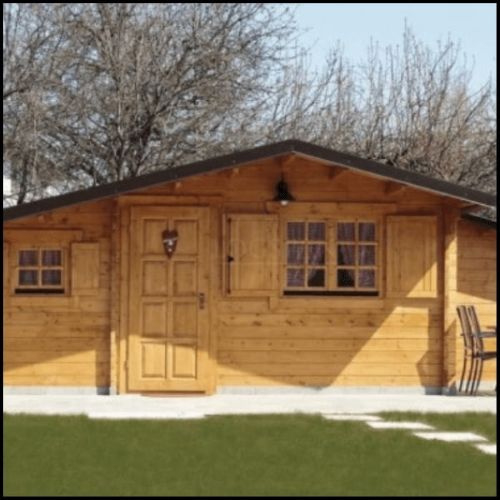Overview
Benefits:
1. The Ascot XL Chalet is available in 45mm/60mm/95mm Wall Construction.
2. Thicker log gives more natural insulation, therefore cost less for heating.
3. Our wood used throughout is slow growing Scandinavian Spruce.
4. This XL Cabin has a toilet cubicle, a gallery style kitchen area, living area with two good sized rooms to the rear.
5. The Ascot XL Log Cabin is a fanctastic Luxury Garden Cabin or Guest Suite.
Optional Extras:
If there is no price on product page please call 01389734572 or email [email protected] for a price
- Timber Base Work — A 140mm x 95mm pressure treated base frame is supplied which is supported by 100mm x 100mm recycled plastic posts spaced approximately 1m apart. At each post location holes can be dug and posts are concreted into the ground. The height of the frame is determined by the highest point of the ground. This method allows airflow under the cabin and ensures a solid, level, and stable foundation.
This can be used as a permanent base, but it won't have a permanent impact on the surrounding environment that a concrete base will. - Bitumen Roofing Shingles - Overlapping heavy-duty felt material with an adhesive backing, that is nailed to the roof and finished with heavy-duty felt along the peak and eaves - 10-year guarantee. Available in red & black, green & black, or black.
- Floor Insulation - we use PIR board - Kingspan or similar - U Value of 0.430 W/(m²K)
- Insulated Roof - we use Rockwool - U Value of 0.669 W/(m²K)
- Extra windows
- Large Base Frame - A 140mm x 95mm pressure treated base frame, perfect if your base is not flat or level
- Build Service
- Door can be solid wood, full glass or 1/2 glass
- With or without Astragals/window crosses
- Wired for lights and sockets
- Solar Panels and batteries for off-grid solution
Description:
The Ascot XL log Cabin is the Ascot's big brother, it still offers a multi-room lodge but the T24 XL log cabin has more depth to it (in every sense of the word). The Ascot XL is 6.5m x 7.0m, which allows it to have two additional rooms at the back. So you have two extra bedrooms or additional offices/store rooms for an expanding business. In the current market in business, often steps have to be taken in order to streamline expenses and often purchasing new premises like the T24 XL log Cabin (for surprisingly little) is a good place to start. The general quality and fittings are the same standard as most of our chalets with double glazing, tilt & turn, windows throughout.
This log cabin is a very nice looking log cabin owing to its unusual Swiss cottage shape, which is unaffected by its larger depth. It is a very compact chalet with a living area with a bed alcove, kitchen, small room perfect sized for a toilet/shower room, and at the rear of the log cabin, there are two additional rooms. The Ascot Chalet log cabin has 4 doors, 1 external door and 3 internal doors. It has 6 windows, all of which are tilt 'n' turn. The extra thickness of the wall and the double glazed windows make this a warm log cabin which can be used both summer and winter. The size of the cabin makes it suitable for a variety of uses including - a fantastic garden office complex, games rooms, smoking den, a Spa / Hot Tub House, Guest Suite or Holiday Home.
Like all our cabins, these can be fully customised to whatever ideas you have so when investing a substantial amount of money, it is important that you get it right first time. All cabins come with a treated base frame so this protects the bottom of the cabin but the rest of the timber MUST be treated as soon as possible. As wood is natural material; it expands, moves and contracts all the time so it is important that the timber is treated properly as soon as possible. It is worth treating inside cabins as well before you fit it out.
Disclaimer: styles of windows and doors may differ from those shown in photographs. For more information, please contact our sales team on 01389734572 (option 1).













