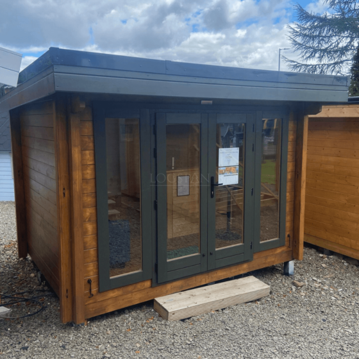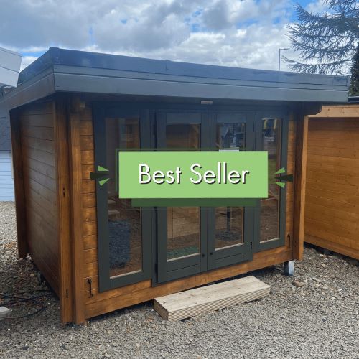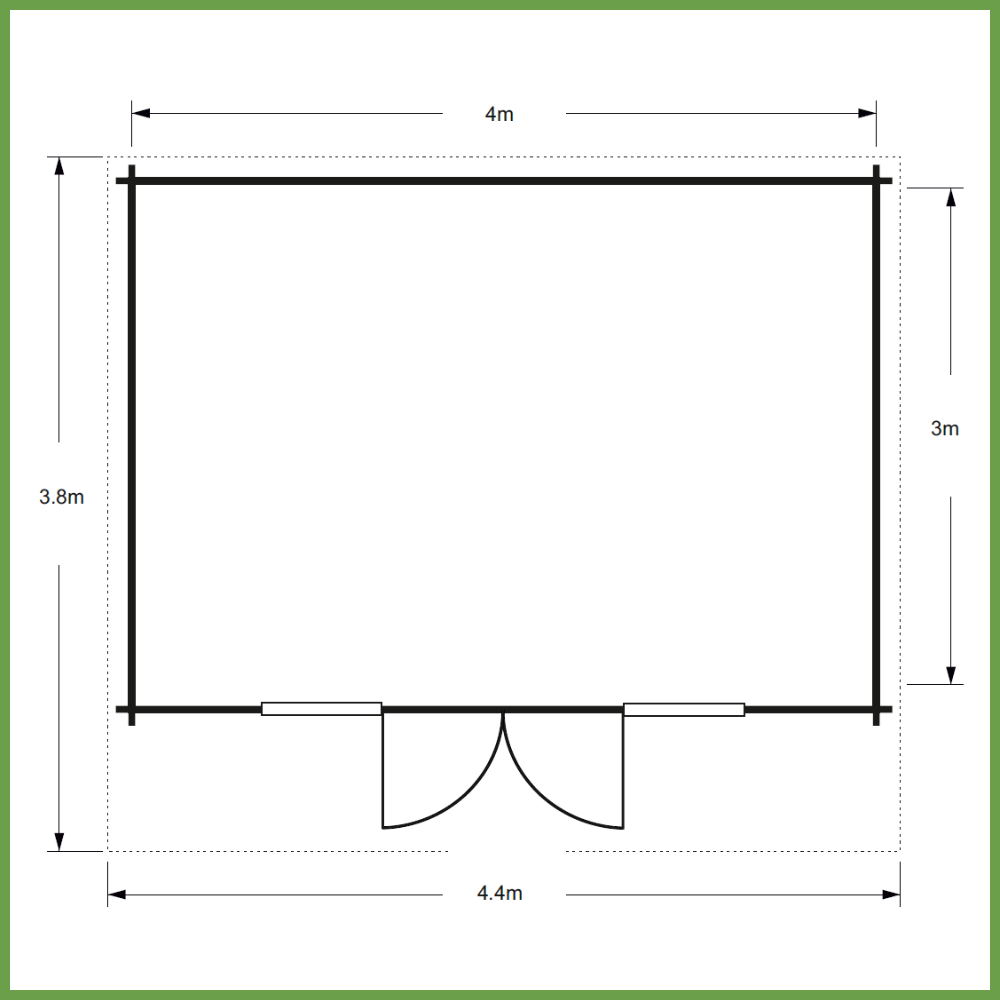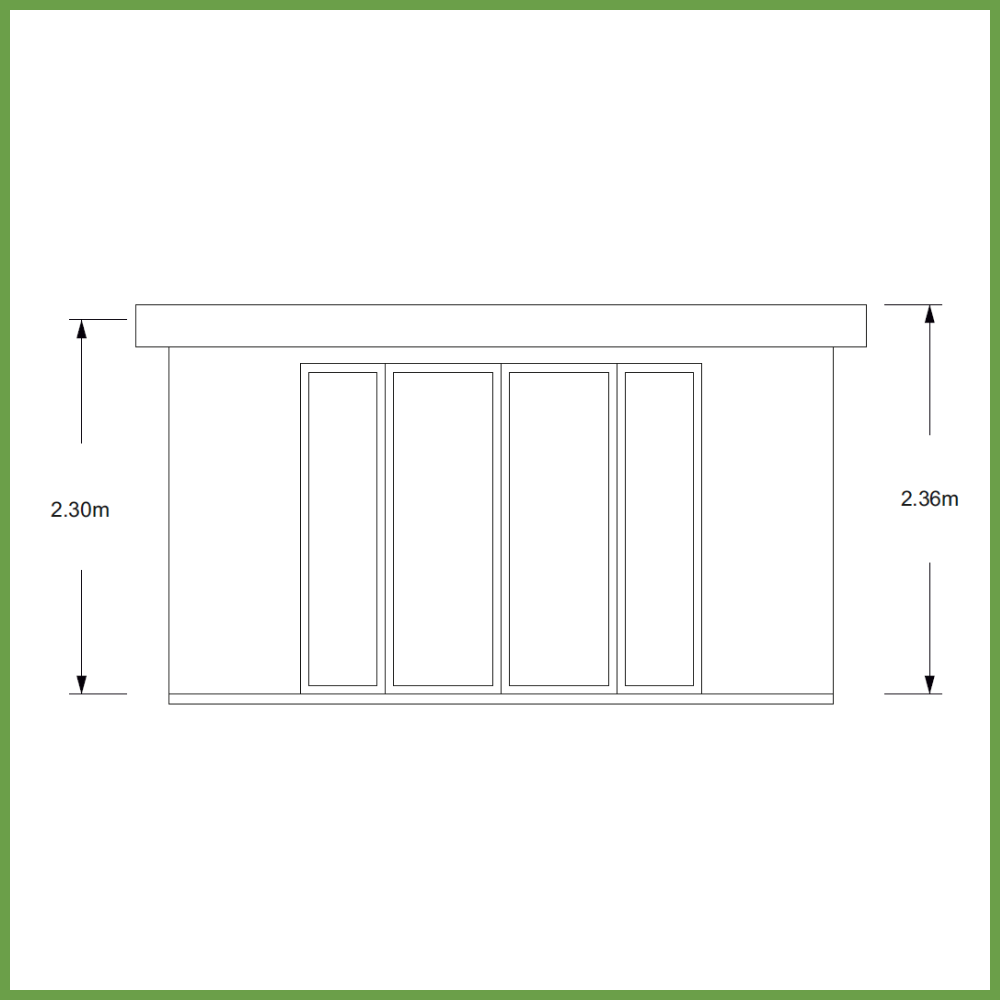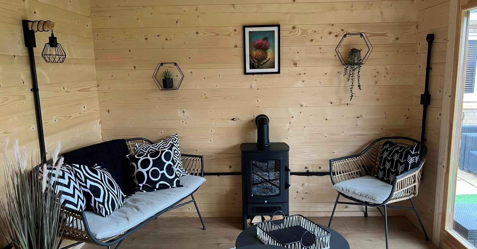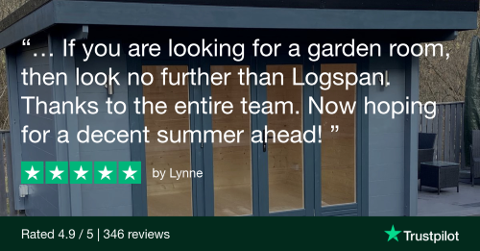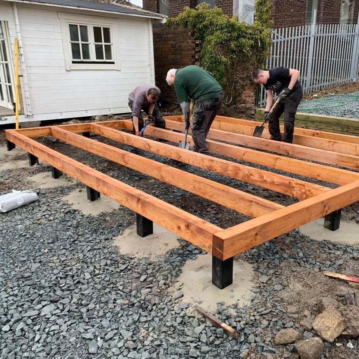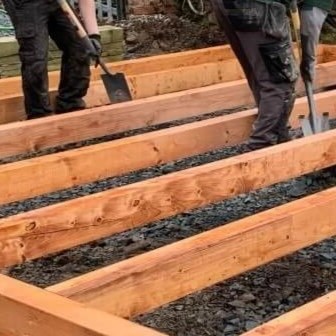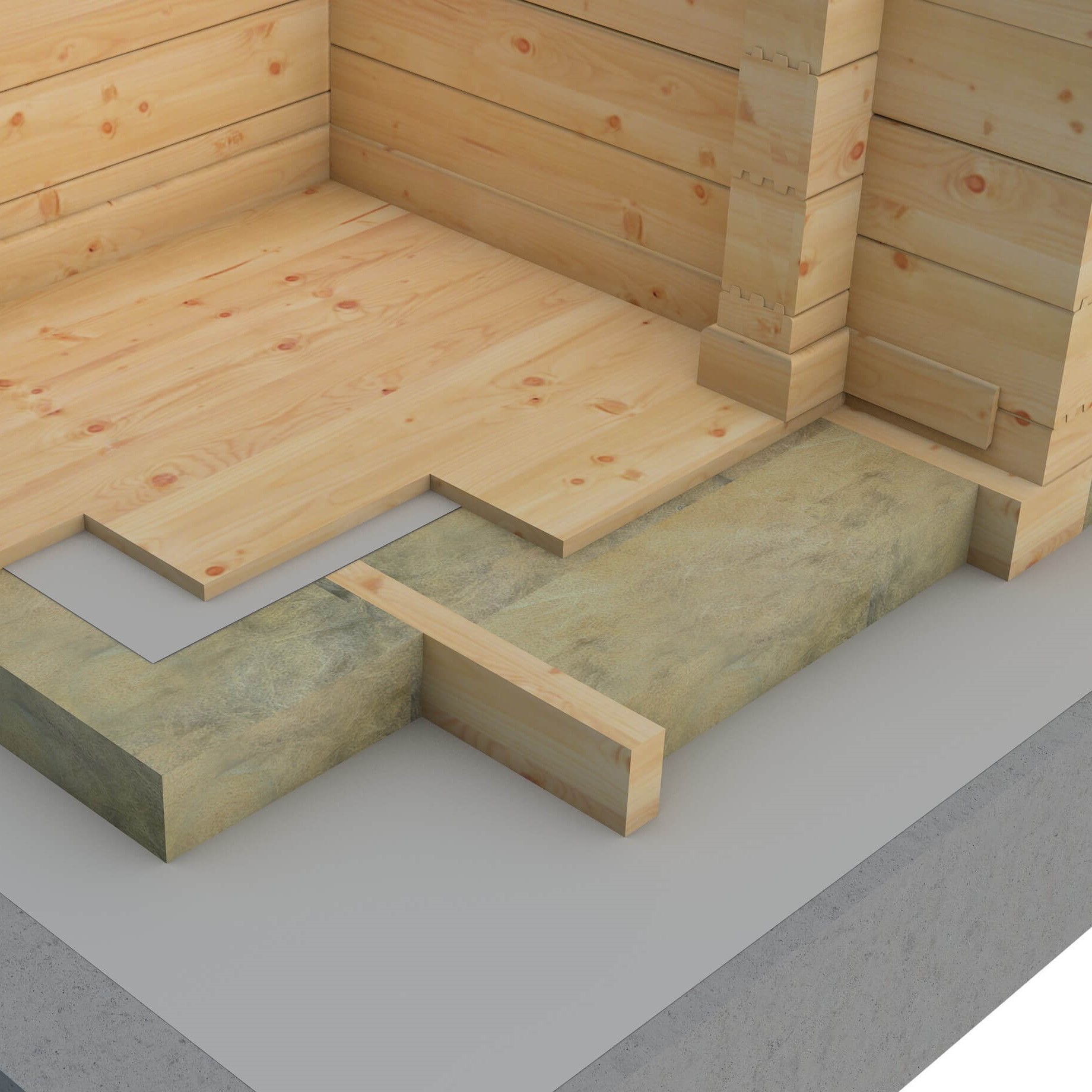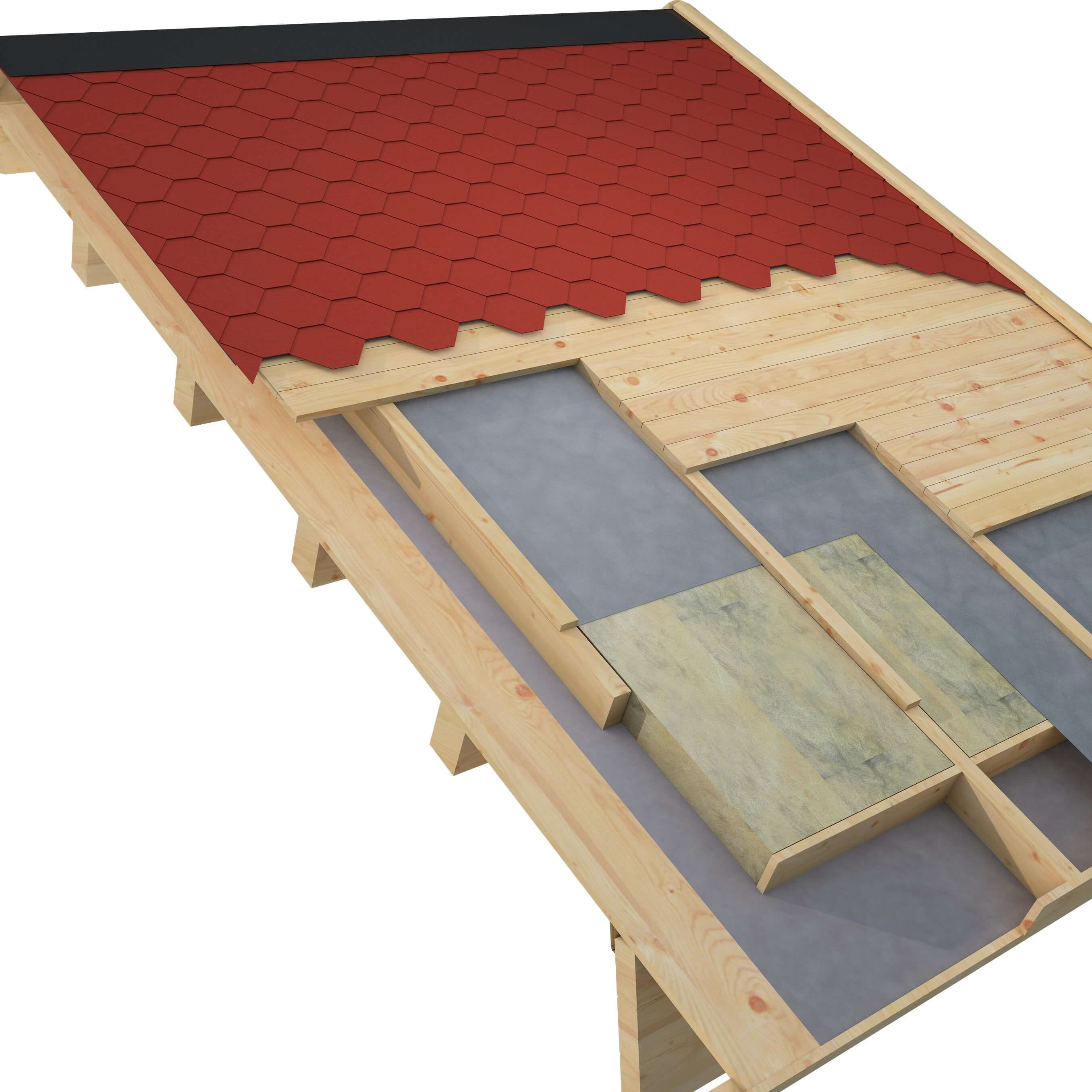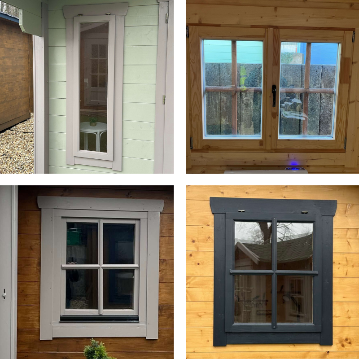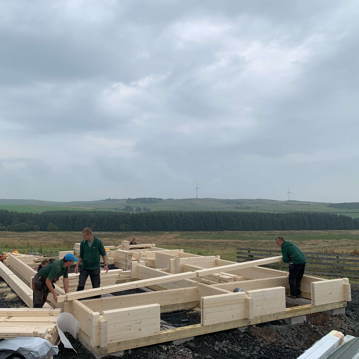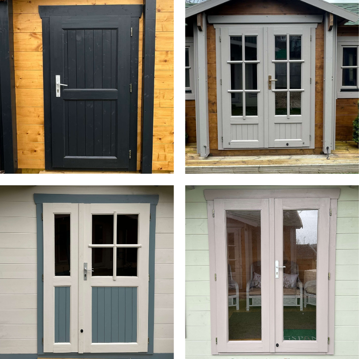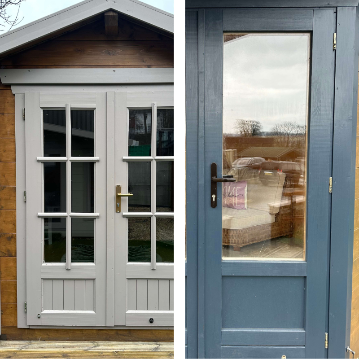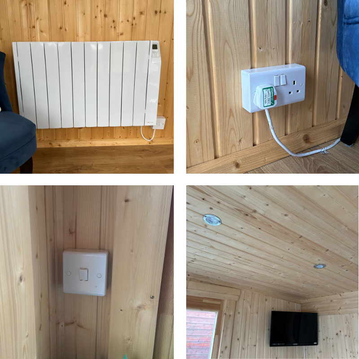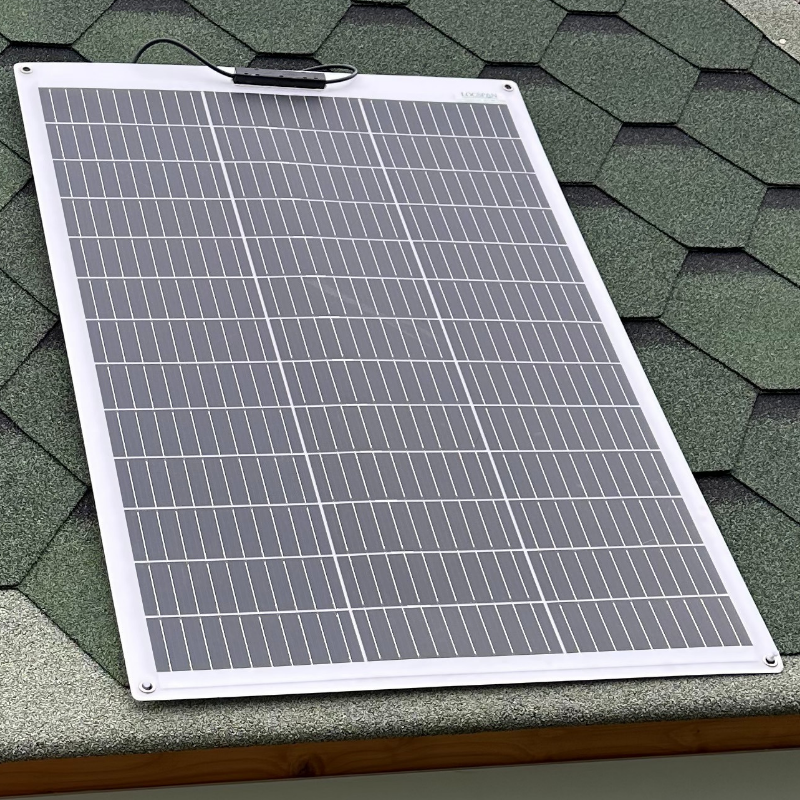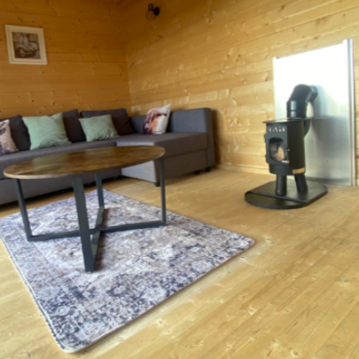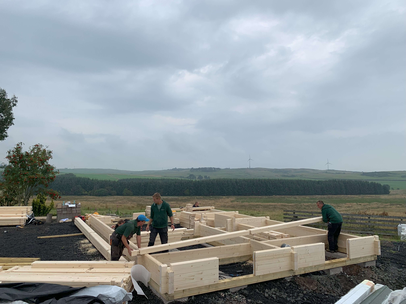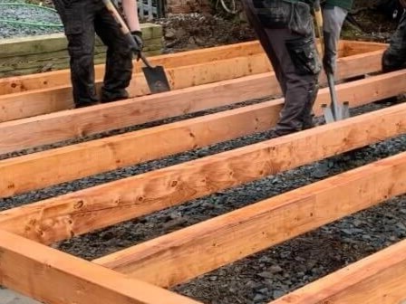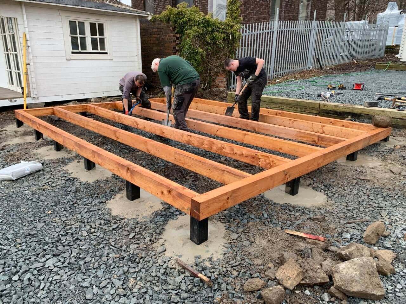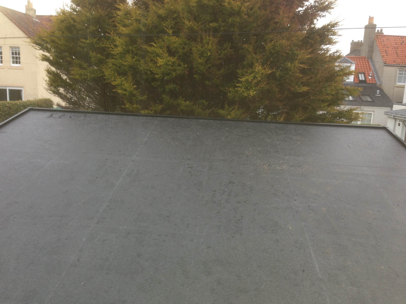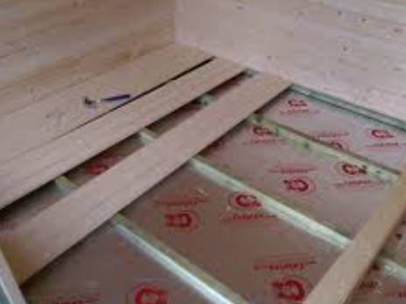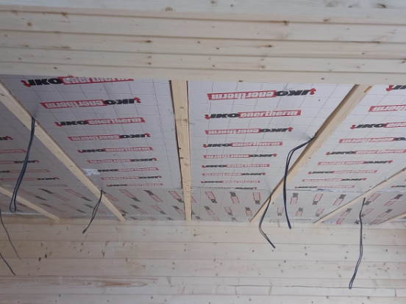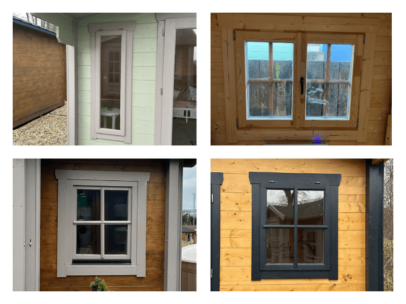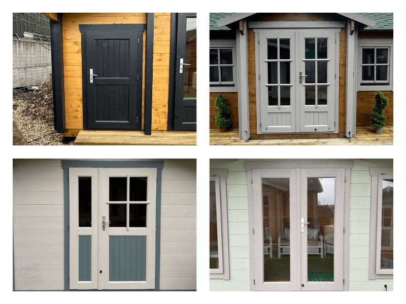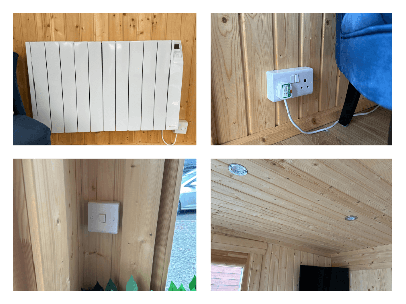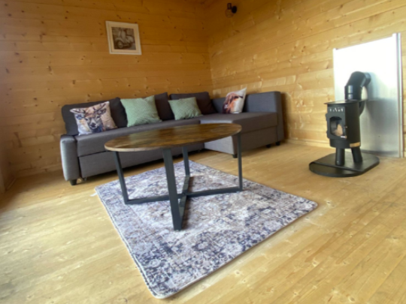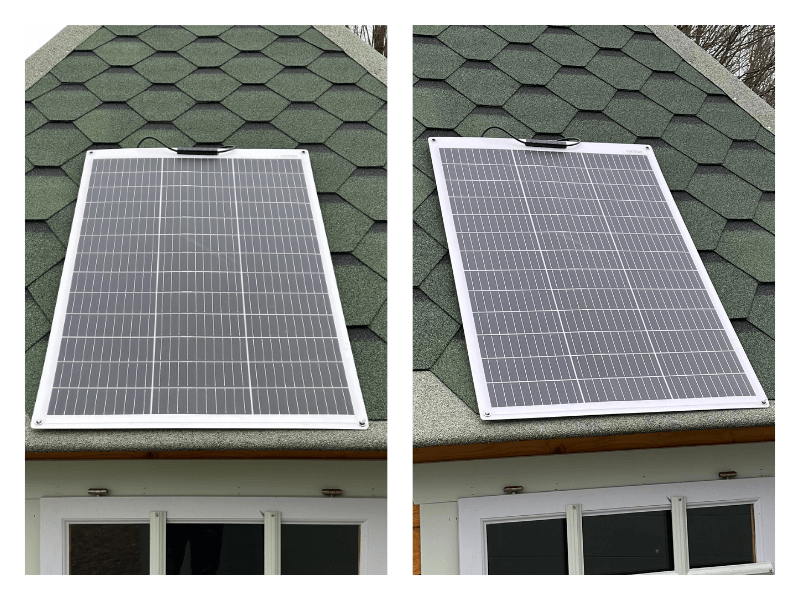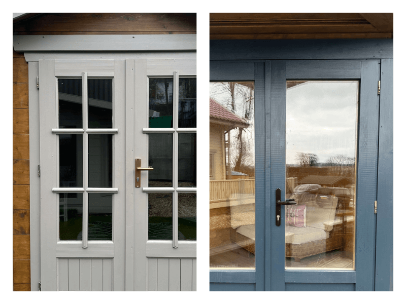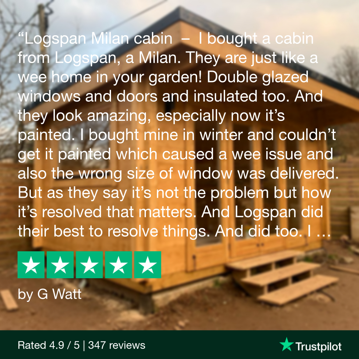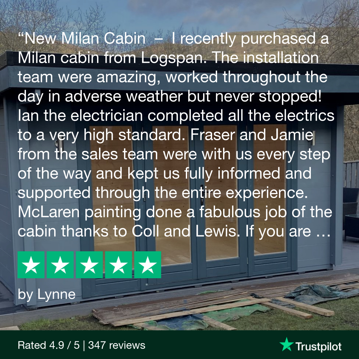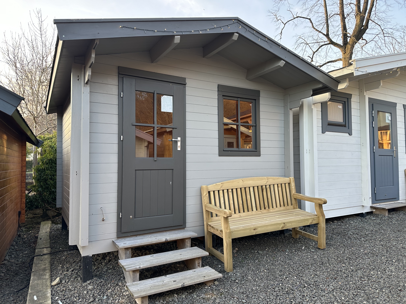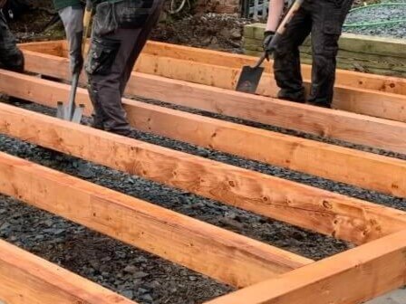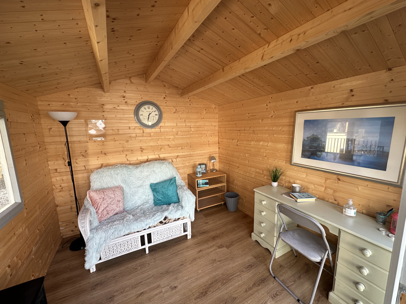Step into the realm of serene, modern elegance with our Milan Log Cabin – a summerhouse designed to bring the panoramic beauty of the outdoors inside. Whether you're envisioning a tranquil garden retreat or a picturesque garden office, the Milan is your quintessential choice for a spare room that doesn't just meet expectations but exceeds them.
Crafted with precision, this log cabin boasts a contemporary pent roof that not only reduces its ridge height for a subtle presence but also complements the aesthetics of any garden. The expansive glass frontage invites an abundance of natural light, creating an airy and inviting atmosphere that's perfect for both relaxation and productivity.
The robust 45mm double tongue and groove walls, coupled with the thermal efficiency of a 1.937 W/(m²K) U-Value, ensure the Milan is more than just a summerhouse; it's an all-year-round sanctuary. Double-glazed 14mm glass windows maintain a comfortable climate no matter the season, providing a garden room experience that is both cosy in winter and cool in summer.
The interior dimensions – a generous width of 3.91 m and depth of 2.91 m – offer ample space for your creative or leisure pursuits. The meticulously crafted 20 mm tongue and groove boards used for both floor and roof spell durability and quality, while the double door with its secure double action euro lock invites you into this garden haven with an essence of security.
Imagine yourself ensconced within the Milan Log Cabin, flanked by two fixed windows (0.51m x 2.00m), framing your view of nature's tapestry while you enjoy the peace and solitude of your own private room in the garden.
Transform your dream of a perfect garden room into reality with the Milan Log Cabin – not just another log cabin, but your personal alcove where elegance meets function all year long.
All Logspan cabins come with a treated base frame which protects the rest of the unit from water abrasion on your prepared base.
The walls MUST be treated as soon as possible. As wood is natural material; it expands, moves and contracts, dependant on the season, so it is important to treat the timber as soon as as the building is erected. We recommend, heavily coating your external walls and applying a light varnish to your internal boards. Doors and windows will need extra attention.
All cabins MUST be treated as soon as possible. As wood is natural material; it expands, moves and contracts all the time so it is important that the timber is treated properly as soon as possible. For more advice please talk to the sales team.
What's included in the package is everything you need to get going:
- A treated base frame on which the whole cabin is built
- All wall logs, each cut to size, length and with the interlocking notches already cut out
- Floor & roof boards cut to length
- Skirting board
- Internal and External Trim
- Wind Boards for the gable ends
- Detailed instructions
- Screws of all lengths and sizes for each section of the job (this is a generic screw pack/you are likely to have some left over)
- Nails for putting down floor - (some like to use a brad gun instead of our nails to make 'secret nailing' in the tongue & groove boards easier)
- Roof covering - you can opt to order with or without the roof covering - This is selected at time of order
- If you have any trouble, we are available on the end of the phone to help out with build or with any queries.
- There is also most likely to be an extra wall board with notches cut out. This is there if there are any damages or missing parts. This extra log can be used to replace the broke or missing part in the unlikely circumstance. If you don't use it, it's a free piece of wood which could be used to make a shelf or a little step for the cabin.
The only thing you will need is your own tools. It is also advisable to have at least 2 able bodies to build the cabin.
