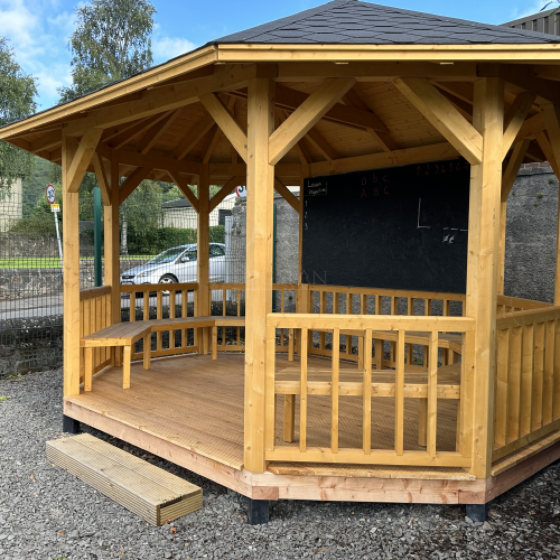Overview
Benefits:
1. Comfortable 12 - 33 seating capacity
2. Dimensions from 4m x 3m to 7.5m x 5.5m so can fit into any space
3. Bespoke sizing and options available
4. Pretreated option, so reduced upkeep costs
Optional Extras:
If there is no price on product page please call 01389734572 or email [email protected] for a price
- Timber Base Work — A 140mm x 95mm pressure treated base frame is supplied which is supported by 100mm x 100mm recycled plastic posts spaced approximately 1m apart. At each post location holes can be dug and posts are concreted into the ground. The height of the frame is determined by the highest point of the ground. This method allows airflow under the cabin and ensures a solid, level, and stable foundation.
- 7 x Benches
- Covered Terrace extension
- Large Base Frame
- Build Service
- Wired for lights and sockets
- Solar Panels and batteries for off-grid solution
- Larch terrace floor
- Fence Set - 7 fences
- Bench Set - 7 benches
Description:
The design is simple but effective.
The construction is 120mm x 120mm support posts with 20mm tongue and groove roof boards. These posts are really chunky and noticeably give the structure a very substantial feel.
There is always the option for a custom shelter, bespoke built to your needs and size.









