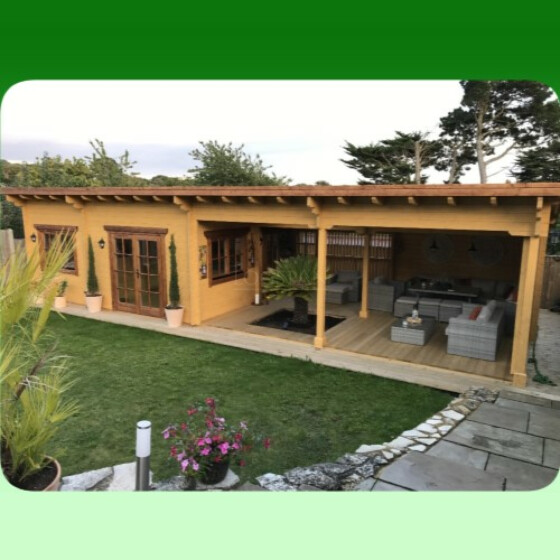Vertical Log Cabin
Novuna Finance Calculator
- Log Thickness: 45mm
- Width: 14.90m
- Depth: 6.04m
- Ridge Height: 3.00m
- Eaves Height: 2.30m
Overview
The Vertical Log Cabin can be used as a great family entertainment complex or as a luxury retreat. It can be adjusted to suit your needs, so please contact us for a quotation.
The Vertical Log Cabin is a striking and versatile structure. It can be used as a garden and outdoor eating building or as a lodge for holiday renters that want to offer their customers luxury accommodation. Not wanting to get carried with our attractive descriptions, here are some facts. The Vertical log cabin is double glazed. The windows are tilt & turn and windows, as well as doors, come with draft proof seals.
Being from the UK, we’re all fairly used to the rain and for that reason, we feel that the terrace area will allow you to sit and relax and have dinner al fresco.
As is standard with all Logspan cabins, the timber used in manufacture is sustainably grown Northern Spruce, a slow growing tree that means that the grain in your log cabin wood is close increasing the natural insulation of the building.
All cabins come with a treated base frame so this protects the bottom of the cabin but the rest of the timber MUST be treated as soon as possible. As wood is natural material; it expands, moves and contracts all the time so it is important that the timber is treated properly as soon as possible. It is worth treating inside cabins as well before you fit it out.
|
Specification - Vertical Log Cabin |
|
|
Wall construction60 |
45 mm double tongue & groove interlocking logs |
|
Base construction |
Tanalised bearers |
|
Roof overhang |
0.50 m |
|
Glazing |
14mm thick Double glazed units |
|
Windows |
High-quality tilt n' turn |
|
Door lock |
Double action Euro-Cylinder lock |
|
Roof & floorboards |
Heavy Duty 20 mm planed tongue & groove boards Heavy duty decking boards on the terrace area |













