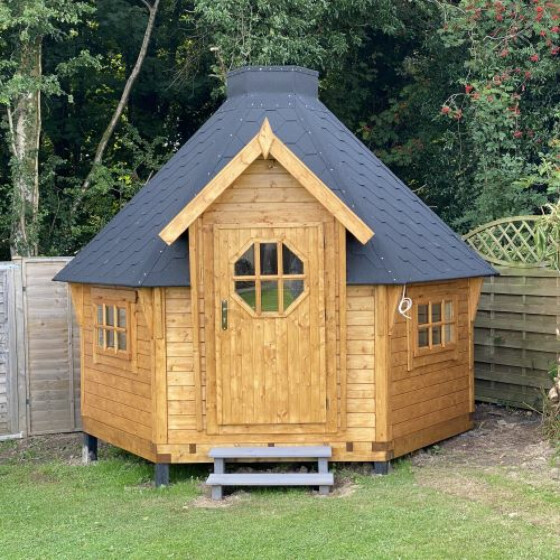Overview
Benefits:
1. Relax with friends your own Hygge Hut
2. Diameter 3.50 m (wall to wall) so can fit your family and friends of gardens
Included:
- Bitumen Roofing Shingles - Overlapping heavy-duty felt material with an adhesive backing, that is nailed to the roof and finished with heavy-duty felt along the peak and eaves - 10-year guarantee. Available in red, green, or black.
- Lockable Double Glazed Door
Optional Extras:
- Timber Base Work — A 140mm x 95mm pressure treated base frame is supplied which is supported by 100mm x 100mm recycled plastic posts spaced approximately 1m apart. At each post location we dig holes and concrete the posts into the ground. The height of the frame is determined by the highest point of the ground. This method allows airflow under the cabin and ensures a solid, level, and stable foundation.
This can be used as a permanent base, but it won't have a permanent impact on the surrounding environment that a concrete base will. - Wood burning Stove
- Floor Insulation - we use PIR board - Kingspan or similar - U Value of 0.430 W/(m²K)
- Insulated Roof Panels - we use Rockwool - U Value of 0.669 W/(m²K)
- Insulated Wall Panels - we use Rockwool - U Value of 0.669 W/(m²K)
- 5 x Benches which convert to sleeping for up to 2 persons on single mattresses
- Central BBQ Grill, Smoke Stack, Chimney and outer Rain cap
- Covered Terrace extension
- Bar extension with bar
- Additional side extensions (1.6m, 2.3m and 2.8m long)
- Extra windows
- Large Base Frame - A 140mm x 95mm pressure treated base frame
- Build Service
- Door can be solid wood, full glass or 1/2 glass
- With or without Astragals/window crosses
- Wired for lights and sockets
- Solar Panels and batteries for off-grid solution
Description:
The Finman 9m2 Hygge Hut is the most popular in the Finman range.
The 3.5m diameter Hygge Hut has been our most popular cabin since we started in business which is most likely down to its practicality for the average size garden and number of guests customers would like to host in their cabin.
All Hygge Huts come with a treated base frame so this protects the bottom of theHygge Hut but the rest of the timber MUST be treated as soon as possible. As wood is natural material; it expands, moves and contracts all the time so it is important that the timber is treated properly as soon as possible. It is worth treating inside cabins as well before you fit it out.
Whats stopping you now, come and see our show site selection. We stock Hygge Huts direct from the manufacturer.
hygge - /ˈh(j)uːɡə,ˈhʊɡə/
noun - a quality of cosiness and comfortable conviviality that engenders a feeling of contentment or well-being (regarded as a defining characteristic of Danish culture).
Why not follow the Danish example and bring more hygge into your daily life?










