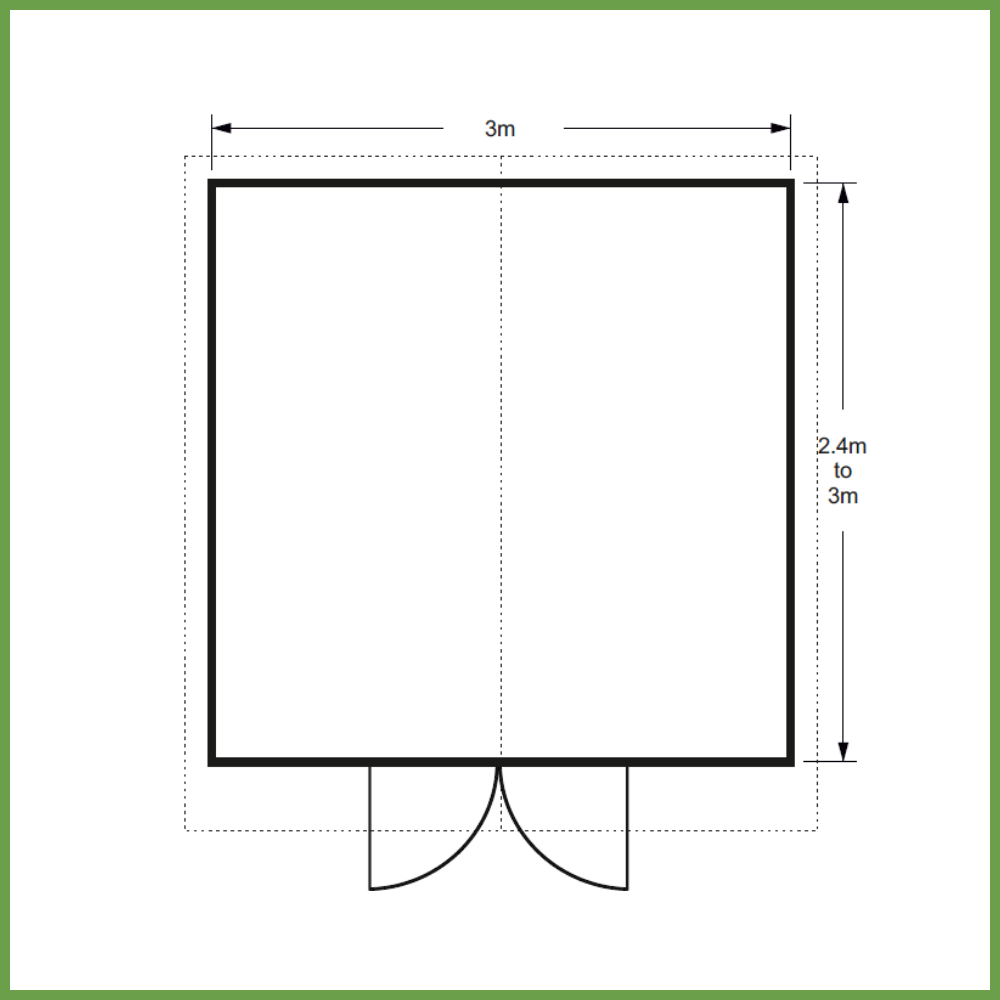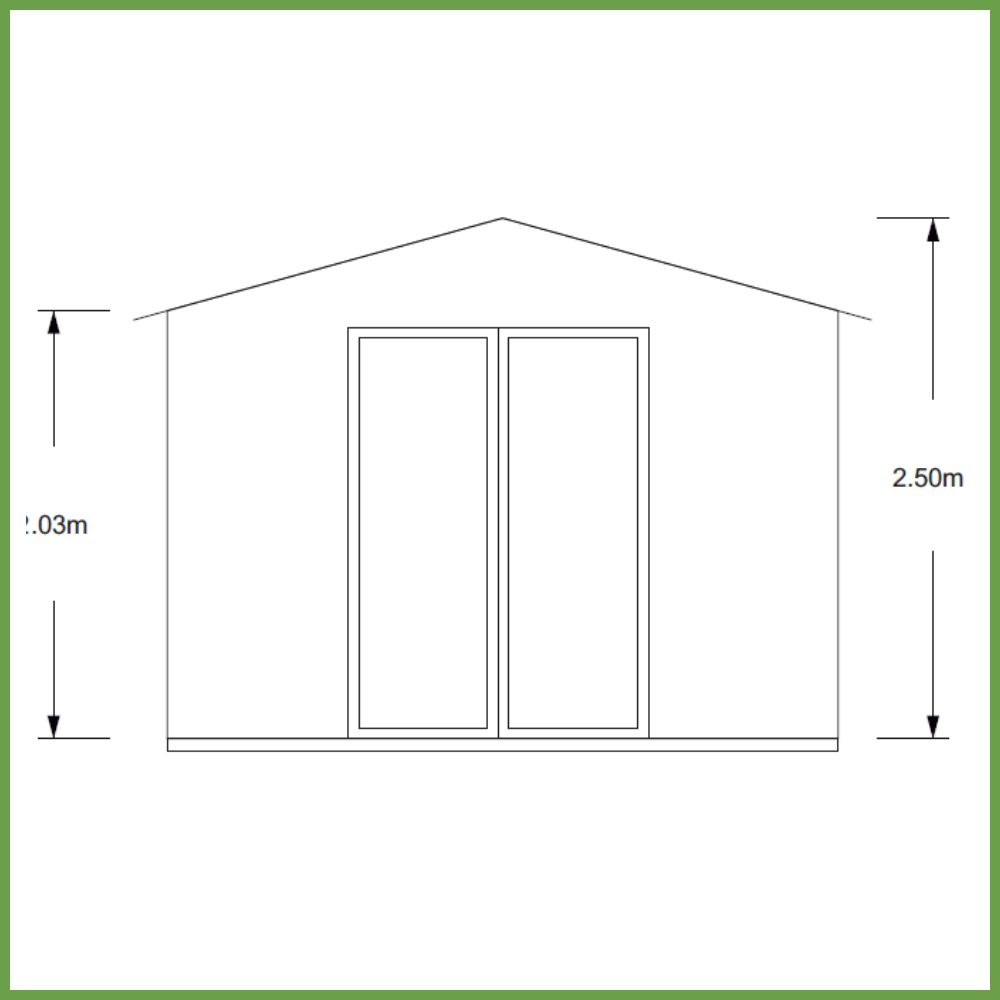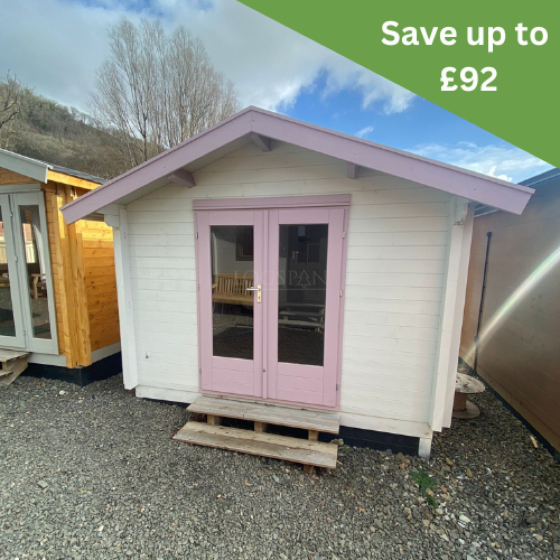Overview
Dimensions:




Benefits:
1. High quality cost effective Garden Room
2. Small enough to fit into any garden
Optional Extras:
If there is no price on product page please call 01389734572 or email [email protected] for a price
- Timber Base Work — A 140mm x 95mm pressure treated base frame is supplied which is supported by 100mm x 100mm recycled plastic posts spaced approximately 1m apart. At each post location holes can be dug and posts are concreted into the ground. The height of the frame is determined by the highest point of the ground. This method allows airflow under the cabin and ensures a solid, level, and stable foundation.
This can be used as a permanent base, but it won't have a permanent impact on the surrounding environment that a concrete base will. - Bitumen Roofing Shingles - Overlapping heavy-duty felt material with an adhesive backing, that is nailed to the roof and finished with heavy-duty felt along the peak and eaves - 10-year guarantee. Available in red & black, green & black, or black.
- Floor Insulation - 25mm rigid foam insulation placed tightly in between the floor bearers and supported with 2 x 1 treated batons. This will stop cold air from rising underneath the
floor and will help regulate the temperature throughout the year - U Value of 0.430 W/(m²K) - Insulated Roof - 50mm rigid foam insulation placed internally in between the roofing beams. 20mm tongue and groove roof boards are fixed to the roof beams inside to cover the
insulation and give a finished look. This will help regulate the temperature better throughout the year - U Value of 0.430 W/(m²K) - Extra windows
- Large Base Frame - A 140mm x 95mm pressure treated base frame, perfect if your base is not flat or level
- Build Service
- Door can be solid wood, full glass or 1/2 glass
- With or without Astragals/window crosses
- Wired for lights and sockets
- Solar Panels and batteries for off-grid solution
Description:
The Tweed log Cabin is a smaller, practical cabin with a double door that would suit any garden. It comes in two sizes and has 28mm walls. Also included is 20mm heavy duty floor and on top of all that the roof has a 0.70m overhang. This is the perfect solution to an inexpensive summer house in a quiet corner at the bottom of the garden.
Whatever you choose to use it for, you’re getting a really solid little timber building.
At Logspan we really do try our best to provide fair pricing but with these smaller cabins it is much easier to offer them at a cost band that won’t mean you need another mortgage!
Like all Logspan log cabins, the wood used in manufacture is sustainably slow grown Scandinavian spruce. It is important to note, all cabins come with a wooden treated base frame so this protects the bottom of the cabin but the rest of the timber MUST be treated as soon as possible. As wood is a natural material; it expands, moves and contracts all the time so it is important that the timber is treated properly and as soon as possible. It is worth treating inside the log cabins as well before you fit it out. For more advice please talk to the sales team.






